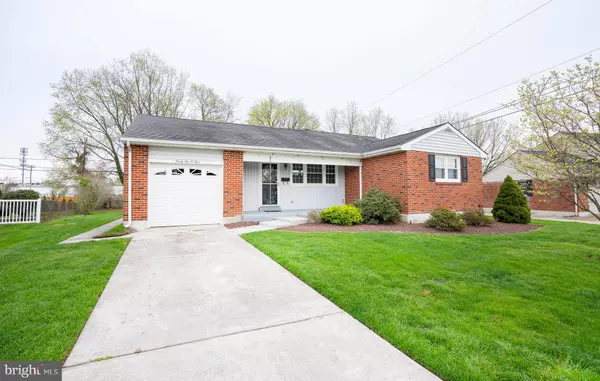For more information regarding the value of a property, please contact us for a free consultation.
2104 NICHOLBY DR Wilmington, DE 19808
Want to know what your home might be worth? Contact us for a FREE valuation!

Our team is ready to help you sell your home for the highest possible price ASAP
Key Details
Sold Price $296,000
Property Type Single Family Home
Sub Type Detached
Listing Status Sold
Purchase Type For Sale
Square Footage 1,275 sqft
Price per Sqft $232
Subdivision Sheridan Square
MLS Listing ID DENC524400
Sold Date 05/20/21
Style Ranch/Rambler
Bedrooms 3
Full Baths 1
Half Baths 2
HOA Y/N N
Abv Grd Liv Area 1,275
Originating Board BRIGHT
Year Built 1963
Annual Tax Amount $2,048
Tax Year 2020
Lot Size 0.290 Acres
Acres 0.29
Lot Dimensions 60.10 x 155.00
Property Description
Charming 3 bedroom ranch conveniently located off of Limestone Rd and Kirkwood Highway within walking distance or a short bike ride to grocery store and shops. Enter through the inviting porch into the spacious living room with a traditional floor plan to the formal dining room and eat in kitchen. Updated full hall bathroom, down the hall to three good sized bedrooms plus half bath. Finished basement with powder room, built in bar, workshop and loads of unfinished space makes the perfect storage area. Secret room access in living room leads you up to a finished attic space, an excellent spot for a home office or fourth bedroom. Hardwood floors can be revealed underneath the carpet. With numerous updates throughout, this home is ready for a new owner! Pre-list inspection report available in the home and linked on Bright MLS. Seller prefers to sell without a home inspection contingency.
Location
State DE
County New Castle
Area Elsmere/Newport/Pike Creek (30903)
Zoning NC6.5
Rooms
Other Rooms Living Room, Dining Room, Primary Bedroom, Bedroom 2, Bedroom 3, Kitchen, Office, Recreation Room
Basement Full, Partially Finished
Main Level Bedrooms 3
Interior
Interior Features Attic, Carpet, Ceiling Fan(s), Entry Level Bedroom, Floor Plan - Traditional, Formal/Separate Dining Room, Kitchen - Table Space, Primary Bath(s), Tub Shower, Wood Floors
Hot Water Natural Gas
Heating Forced Air
Cooling Central A/C
Flooring Carpet, Ceramic Tile, Laminated, Hardwood
Equipment Built-In Range, Dishwasher, Disposal, Dryer, Oven - Wall, Oven/Range - Gas, Refrigerator, Washer, Water Heater
Fireplace N
Window Features Insulated,Replacement
Appliance Built-In Range, Dishwasher, Disposal, Dryer, Oven - Wall, Oven/Range - Gas, Refrigerator, Washer, Water Heater
Heat Source Natural Gas
Laundry Main Floor, Lower Floor, Hookup
Exterior
Parking Features Garage - Front Entry, Garage Door Opener, Inside Access
Garage Spaces 1.0
Water Access N
Roof Type Shingle
Accessibility None
Attached Garage 1
Total Parking Spaces 1
Garage Y
Building
Lot Description Front Yard, Level, Open, Rear Yard
Story 1
Sewer Public Sewer
Water Public
Architectural Style Ranch/Rambler
Level or Stories 1
Additional Building Above Grade, Below Grade
Structure Type Dry Wall
New Construction N
Schools
Elementary Schools Heritage
Middle Schools Skyline
High Schools Mckean
School District Red Clay Consolidated
Others
Senior Community No
Tax ID 08-044.20-023
Ownership Fee Simple
SqFt Source Assessor
Special Listing Condition Standard
Read Less

Bought with Charlotte Hanna Cook-Heidingsfelder • Long & Foster Real Estate, Inc.



