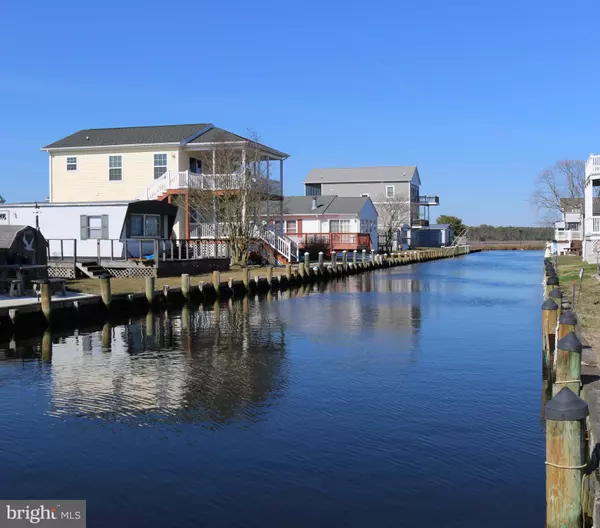For more information regarding the value of a property, please contact us for a free consultation.
37084 BLUE BILL DR Selbyville, DE 19975
Want to know what your home might be worth? Contact us for a FREE valuation!

Our team is ready to help you sell your home for the highest possible price ASAP
Key Details
Sold Price $200,000
Property Type Manufactured Home
Sub Type Manufactured
Listing Status Sold
Purchase Type For Sale
Square Footage 1,000 sqft
Price per Sqft $200
Subdivision Swann Keys
MLS Listing ID DESU160398
Sold Date 06/08/20
Style Modular/Pre-Fabricated
Bedrooms 2
Full Baths 2
HOA Fees $70/ann
HOA Y/N Y
Abv Grd Liv Area 1,000
Originating Board BRIGHT
Year Built 1973
Annual Tax Amount $564
Tax Year 2019
Lot Size 5,227 Sqft
Acres 0.12
Lot Dimensions 50.00 x 110.00
Property Description
Get ready to enjoy the beach! Bright, sun-filled WATERFRONT home with plenty of finished outdoor space in the quiet community of Swann Keys. Large patio, deck, screened porch and a 50' bulkhead to host your boat. This turn-key 2 Bed, 2 Bath WATERFRONT home with plenty of attic and shed storage space is being sold furnished, as-is. Modernize, replace, or just enjoy your move-in condition home. Less than 3 miles from Fenwick Island and Ocean City beaches, shopping, Freeman Stage and a host of popular restaurants. Community amenities include pool, playground, boat ramps and clubhouse with pool table. The low HOA fee includes water, trash & recycle pickup and snow removal. This is your opportunity to own and enjoy a waterfront home close to the beach with all the entertainment Fenwick Island offers!
Location
State DE
County Sussex
Area Baltimore Hundred (31001)
Zoning GR 1075
Rooms
Main Level Bedrooms 2
Interior
Interior Features Attic/House Fan, Breakfast Area, Ceiling Fan(s), Floor Plan - Open, Kitchen - Eat-In, Wet/Dry Bar, Window Treatments
Hot Water Propane
Heating Forced Air
Cooling None
Equipment Cooktop, Oven - Wall, Refrigerator, Washer/Dryer Stacked, Water Heater
Furnishings Yes
Fireplace N
Window Features Screens,Casement
Appliance Cooktop, Oven - Wall, Refrigerator, Washer/Dryer Stacked, Water Heater
Heat Source Propane - Owned
Exterior
Exterior Feature Patio(s), Porch(es)
Garage Spaces 3.0
Amenities Available Boat Ramp, Club House, Basketball Courts, Pool - Outdoor, Tot Lots/Playground, Water/Lake Privileges, Game Room
Waterfront Description Private Dock Site,Boat/Launch Ramp
Water Access Y
Water Access Desc Boat - Powered,Canoe/Kayak,Fishing Allowed,Personal Watercraft (PWC),Private Access
View Canal, Bay
Accessibility 2+ Access Exits
Porch Patio(s), Porch(es)
Total Parking Spaces 3
Garage N
Building
Lot Description Bulkheaded
Story 1
Sewer Public Sewer
Water Private/Community Water
Architectural Style Modular/Pre-Fabricated
Level or Stories 1
Additional Building Above Grade, Below Grade
New Construction N
Schools
Elementary Schools Phillip C. Showell
Middle Schools Selbeyville
High Schools Indian River
School District Indian River
Others
Pets Allowed Y
HOA Fee Include Common Area Maintenance,Trash,Water,Snow Removal
Senior Community No
Tax ID 533-12.16-188.00
Ownership Fee Simple
SqFt Source Assessor
Special Listing Condition Standard
Pets Allowed Dogs OK, Cats OK
Read Less

Bought with Karen Louise Glooch • Long & Foster Real Estate, Inc.
GET MORE INFORMATION




