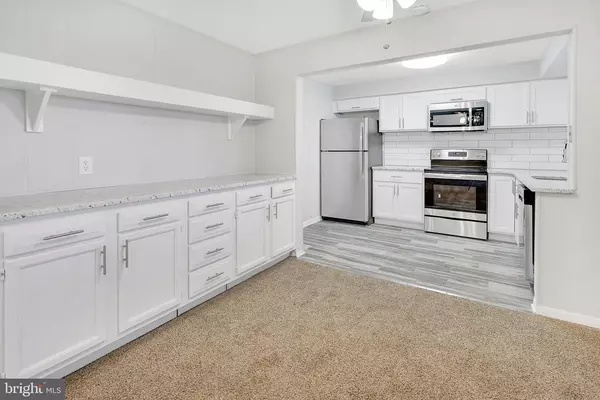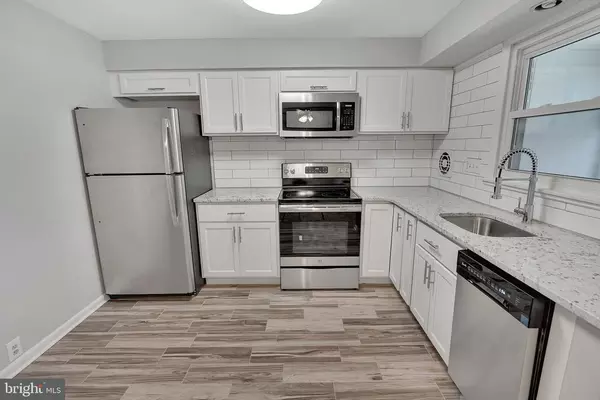For more information regarding the value of a property, please contact us for a free consultation.
202-C WARWICK RD #C Stratford, NJ 08084
Want to know what your home might be worth? Contact us for a FREE valuation!

Our team is ready to help you sell your home for the highest possible price ASAP
Key Details
Sold Price $129,900
Property Type Single Family Home
Sub Type Unit/Flat/Apartment
Listing Status Sold
Purchase Type For Sale
Square Footage 986 sqft
Price per Sqft $131
Subdivision None Available
MLS Listing ID NJCD422326
Sold Date 09/03/21
Style Unit/Flat
Bedrooms 2
Full Baths 1
HOA Fees $208/mo
HOA Y/N Y
Abv Grd Liv Area 986
Originating Board BRIGHT
Year Built 1962
Annual Tax Amount $4,307
Tax Year 2020
Lot Dimensions 0.00 x 0.00
Property Description
Searching for a home that is truly move in ready? Look no further!! Check out this quality, fully renovated 2 BR, 1 BA 2nd Floor unit at Sterling Arms Condominiums . It boasts a superior kitchen with an abundance of white cabinets, granite countertops, subway tile backsplash and stainless steel appliances. The spacious, open floor plan is filled with natural sunlight from the enclosed sun porch. The bathroom is gorgeous with upscale tiling and zen-like feel, and the generous sized bedrooms offer plenty of closet space along with a laundry closet with combo washer/dryer. Other improvements include fresh paint throughout, new carpeting, ceiling fans, new AC wall units and base heaters. There are drop down stairs leading to a very large, plywood floored attic for ample extra storage capabilities. The property also has a community pool for added enjoyment. The location is exceptional for commuting with easy access to the PATCO high speed line, major highways, Sterling High School, Yellin Middle School, and area shopping and restaurants.
Location
State NJ
County Camden
Area Stratford Boro (20432)
Zoning RES
Rooms
Other Rooms Sun/Florida Room
Main Level Bedrooms 2
Interior
Interior Features Attic/House Fan, Built-Ins, Ceiling Fan(s), Combination Kitchen/Dining, Carpet
Hot Water Electric
Heating Baseboard - Electric, Radiant
Cooling Whole House Supply Ventilation, Wall Unit
Flooring Carpet, Tile/Brick
Equipment Dishwasher, Disposal, Microwave, Oven/Range - Electric, Refrigerator, Stainless Steel Appliances, Washer, Washer/Dryer Stacked
Furnishings No
Fireplace N
Appliance Dishwasher, Disposal, Microwave, Oven/Range - Electric, Refrigerator, Stainless Steel Appliances, Washer, Washer/Dryer Stacked
Heat Source Electric
Laundry Dryer In Unit, Washer In Unit
Exterior
Garage Spaces 2.0
Parking On Site 1
Amenities Available Pool - Outdoor
Water Access N
Roof Type Architectural Shingle
Accessibility None
Total Parking Spaces 2
Garage N
Building
Story 1
Unit Features Garden 1 - 4 Floors
Sewer Public Sewer
Water Public
Architectural Style Unit/Flat
Level or Stories 1
Additional Building Above Grade, Below Grade
Structure Type Dry Wall
New Construction N
Schools
Elementary Schools Parkview E.S.
Middle Schools Samuel S Yellin School
High Schools Sterling H.S.
School District Sterling High
Others
HOA Fee Include Common Area Maintenance,Ext Bldg Maint,Lawn Maintenance,Management,Pool(s)
Senior Community No
Tax ID 32-00114-00001 02-C0104
Ownership Condominium
Security Features Main Entrance Lock,Smoke Detector
Special Listing Condition Standard
Read Less

Bought with Kelly A Manning-McKay • BHHS Fox & Roach-Mt Laurel
GET MORE INFORMATION




