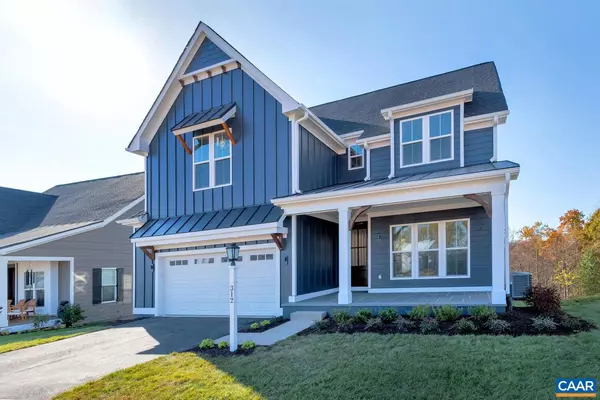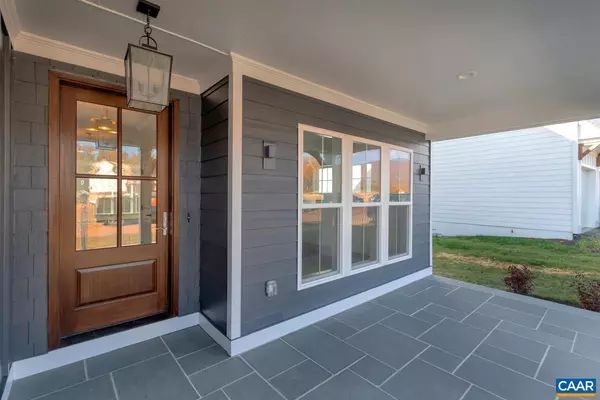For more information regarding the value of a property, please contact us for a free consultation.
312 BISHOPGATE LN Crozet, VA 22932
Want to know what your home might be worth? Contact us for a FREE valuation!

Our team is ready to help you sell your home for the highest possible price ASAP
Key Details
Sold Price $1,028,932
Property Type Single Family Home
Sub Type Detached
Listing Status Sold
Purchase Type For Sale
Square Footage 3,967 sqft
Price per Sqft $259
Subdivision Old Trail
MLS Listing ID 613331
Sold Date 11/11/21
Style Farmhouse/National Folk
Bedrooms 5
Full Baths 4
Half Baths 3
Condo Fees $50
HOA Fees $64/qua
HOA Y/N Y
Abv Grd Liv Area 2,845
Originating Board CAAR
Year Built 2021
Tax Year 2021
Lot Size 6,969 Sqft
Acres 0.16
Property Description
The Mechum in Old Trail features a light-filled, open-concept kitchen and great room, walk-in pantry, dedicated study, Trex Deck, and an abundance of windows! 5 large bedrooms, spa-like baths, luxurious owner's suite in addition to a FINISHED basement with Rec Room, Bedroom and full bath. This home backs to trees and extensive PRIVACY! It boasts quality features throughout including 2x6 exterior walls, R-19 insulation, Pella windows, custom Mahogany front door, wood shelving in owner's closets and pantry, 15 SEER HVAC with separate zones for each floor and so much more. Each home is tested for energy efficiency and provided HERS Score.,Wood Cabinets,Fireplace in Dining Room,Fireplace in Living Room
Location
State VA
County Albemarle
Zoning R-1
Rooms
Other Rooms Primary Bedroom, Kitchen, Study, Great Room, Laundry, Mud Room, Recreation Room, Primary Bathroom, Half Bath, Additional Bedroom
Basement Walkout Level
Interior
Interior Features Walk-in Closet(s), Breakfast Area, Kitchen - Eat-In, Kitchen - Island, Pantry, Recessed Lighting
Heating Central, Heat Pump(s)
Cooling Programmable Thermostat, Central A/C, Heat Pump(s)
Flooring Carpet, Other, Vinyl
Equipment Washer/Dryer Hookups Only, Dishwasher, Disposal, Microwave, Refrigerator, Cooktop
Fireplace N
Window Features Insulated,Low-E,Screens,Double Hung,Vinyl Clad
Appliance Washer/Dryer Hookups Only, Dishwasher, Disposal, Microwave, Refrigerator, Cooktop
Exterior
Exterior Feature Deck(s)
Parking Features Garage - Front Entry
Fence Masonry/Stone
Roof Type Architectural Shingle,Metal,Tile
Accessibility None
Porch Deck(s)
Attached Garage 2
Garage Y
Building
Lot Description Landscaping
Story 2
Foundation Concrete Perimeter, Passive Radon Mitigation
Sewer Public Sewer
Water Public
Architectural Style Farmhouse/National Folk
Level or Stories 2
Additional Building Above Grade, Below Grade
Structure Type High,9'+ Ceilings,Tray Ceilings,Vaulted Ceilings,Cathedral Ceilings
New Construction Y
Schools
Elementary Schools Brownsville
Middle Schools Henley
High Schools Western Albemarle
School District Albemarle County Public Schools
Others
HOA Fee Include Common Area Maintenance,Insurance,Snow Removal,Trash
Ownership Other
Special Listing Condition Standard
Read Less

Bought with MACON GUNTER • NEST REALTY GROUP



