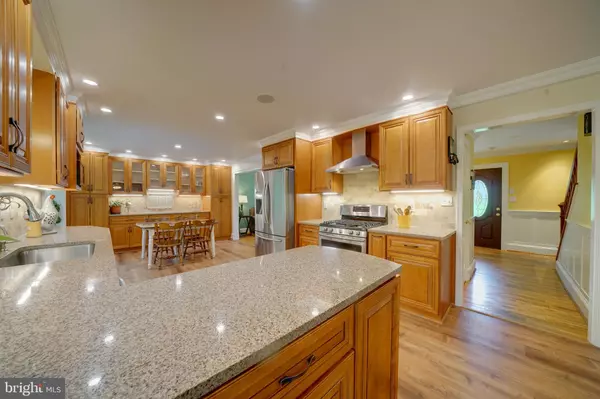For more information regarding the value of a property, please contact us for a free consultation.
7386 HOPKINS WAY Clarksville, MD 21029
Want to know what your home might be worth? Contact us for a FREE valuation!

Our team is ready to help you sell your home for the highest possible price ASAP
Key Details
Sold Price $776,500
Property Type Single Family Home
Sub Type Detached
Listing Status Sold
Purchase Type For Sale
Square Footage 2,730 sqft
Price per Sqft $284
Subdivision Hallmark
MLS Listing ID MDHW295790
Sold Date 07/08/21
Style Colonial
Bedrooms 4
Full Baths 3
Half Baths 1
HOA Y/N N
Abv Grd Liv Area 2,184
Originating Board BRIGHT
Year Built 1980
Annual Tax Amount $6,980
Tax Year 2020
Lot Size 1.130 Acres
Acres 1.13
Property Description
Beautiful colonial with custom stone front and full length covered front porch on a 1.13 acre lot. Enjoy sweeping landscape views in the rear of the home, complete with pool, a fenced upper yard area, large covered deck, 2 separate patio spaces, trellis, garden plots and additional open recreation space backing to mature trees. Recent improvements to the home inside and out include roof (2021), rear fence (2021), remodeled kitchen (2020) and a modern bathroom in the lower level (2021). This meticulously maintained home features gorgeous oak hardwood floors on the main level plus bright and airy rooms throughout. Crown molding and custon built panel modeling (wainscoting) in the foyer, main hallway, upper staircase and upper hallway, all with chair rail for a designer touch. The chef's kitchen features quartz countertops, 42" wood cabinets with under cabinet lighting, display shelves, stainless steel appliances (including dishwasher and 5 burner gas cooktop) and ceramic tile backsplash with decorative tile inlay. Kitchen opens to the dining area with additional cabinetry plus 2 pantry / storage cabinets with pull out drawers. Large living room in front of home with custom built-in shelves with optional desk area, crown molding, recessed lighting, and views of the front yard. A cozy wood burning fireplace within a custom stone surround creates the focal point of the family room detailed with accent crown molding and custom bookshelves with built-in lighting. Natural light fills the kitchen which has a breakfast nook that provides sliding door access to the rear deck and pool area. Built-in speakers throughout all rooms on main level. Upstairs, the primary suite includes a freshly painted walk-in closet, granite-topped double vanity sink and an attached full bathroom with ceramic tile floors and shower with decorative tile inlay plus built-in seating. 2 double door hall closets, three additional bedrooms and an updated full bath also with granite top and decorative tile detail complete the upper level. The walk-out lower level provides a flex space that could be used as an additional family room, recreation room or optional 5th bedroom with recessed lighting, a pellet stove, wet bar and full bath. The recently updated lower level bathroom includes glass enclosed shower and custom shelving with tile floors and shower surround / floor. Separate laundry room and large storage / utility area are both also on the lower level. Two car attached garage with updated garage doors, plenty of storage space, workbench, cabinets and room for vehicles. Long, flat driveway includes basketball hoop and can easily fit 6+ cars. NO HOA in this community and just minutes from Maple Lawn, JHUAPL, Ft Meade/NSA, Columbia and Laurel; this location is the highly sought out choice of many buyers. Neighboring community of Maple Lawn offers a variety of shopping, dining and entertainment. Halfway between Baltimore and Washington and minutes to many major routes and public transportation.
Location
State MD
County Howard
Zoning RRDEO
Rooms
Other Rooms Living Room, Dining Room, Primary Bedroom, Bedroom 2, Bedroom 3, Bedroom 4, Kitchen, Family Room, Foyer, Breakfast Room, Great Room, Laundry, Utility Room, Primary Bathroom, Full Bath, Half Bath
Basement Connecting Stairway, Daylight, Partial, Full, Heated, Improved, Interior Access, Outside Entrance, Partially Finished, Poured Concrete, Rear Entrance, Space For Rooms, Walkout Level, Windows
Interior
Interior Features Attic, Bar, Breakfast Area, Built-Ins, Carpet, Ceiling Fan(s), Chair Railings, Combination Kitchen/Dining, Crown Moldings, Dining Area, Family Room Off Kitchen, Floor Plan - Traditional, Kitchen - Eat-In, Kitchen - Gourmet, Kitchen - Table Space, Primary Bath(s), Recessed Lighting, Stall Shower, Tub Shower, Upgraded Countertops, Walk-in Closet(s), Wet/Dry Bar, Wood Floors, Wood Stove
Hot Water Electric
Heating Central, Forced Air
Cooling Ceiling Fan(s), Central A/C, Attic Fan
Flooring Carpet, Ceramic Tile, Hardwood, Vinyl, Wood
Fireplaces Number 2
Fireplaces Type Flue for Stove, Mantel(s), Wood
Equipment Dishwasher, Disposal, Dryer - Front Loading, Exhaust Fan, Oven/Range - Electric, Range Hood, Refrigerator, Stainless Steel Appliances, Washer - Front Loading, Water Heater
Fireplace Y
Window Features Double Pane,Wood Frame,Sliding,Screens
Appliance Dishwasher, Disposal, Dryer - Front Loading, Exhaust Fan, Oven/Range - Electric, Range Hood, Refrigerator, Stainless Steel Appliances, Washer - Front Loading, Water Heater
Heat Source Electric
Laundry Basement, Dryer In Unit, Has Laundry, Lower Floor, Washer In Unit
Exterior
Exterior Feature Deck(s), Patio(s), Porch(es), Roof
Parking Features Garage - Front Entry, Garage Door Opener, Inside Access
Garage Spaces 8.0
Fence Board, Partially, Rear, Wood
Pool Above Ground, Fenced
Water Access N
View Trees/Woods, Scenic Vista
Roof Type Asphalt,Architectural Shingle
Accessibility None
Porch Deck(s), Patio(s), Porch(es), Roof
Attached Garage 2
Total Parking Spaces 8
Garage Y
Building
Lot Description Backs to Trees, Front Yard, Interior, Landlocked, Landscaping, Level, No Thru Street, Partly Wooded, Open, Poolside, Rear Yard, Sloping, Trees/Wooded
Story 3
Sewer On Site Septic
Water Well
Architectural Style Colonial
Level or Stories 3
Additional Building Above Grade, Below Grade
Structure Type Dry Wall
New Construction N
Schools
Elementary Schools Pointers Run
Middle Schools Lime Kiln
High Schools Atholton
School District Howard County Public School System
Others
Senior Community No
Tax ID 1405383250
Ownership Fee Simple
SqFt Source Assessor
Special Listing Condition Standard
Read Less

Bought with Anna Lee Williams • Keller Williams Realty Centre



