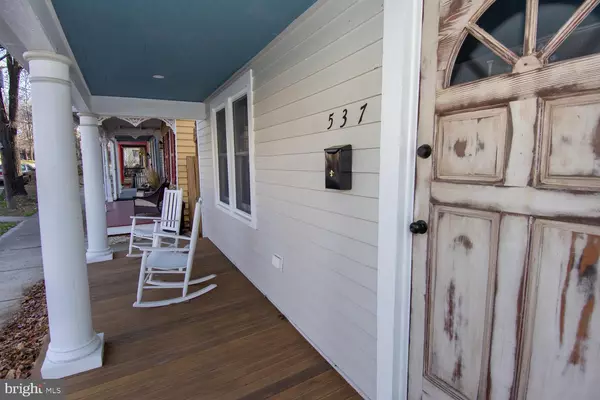For more information regarding the value of a property, please contact us for a free consultation.
537 HIGH ST Chestertown, MD 21620
Want to know what your home might be worth? Contact us for a FREE valuation!

Our team is ready to help you sell your home for the highest possible price ASAP
Key Details
Sold Price $300,000
Property Type Single Family Home
Sub Type Detached
Listing Status Sold
Purchase Type For Sale
Square Footage 1,584 sqft
Price per Sqft $189
Subdivision Chestertown Historic District
MLS Listing ID MDKE116036
Sold Date 07/02/20
Style Traditional
Bedrooms 3
Full Baths 2
Half Baths 1
HOA Y/N N
Abv Grd Liv Area 1,584
Originating Board BRIGHT
Year Built 1900
Annual Tax Amount $2,652
Tax Year 2020
Lot Size 3,250 Sqft
Acres 0.07
Property Description
Lovingly renovated home in the heart of historic Chestertown, just walking distance to all the shops and restaurants. Original details have been retained throughout the home, including original windows, beams, hardwood floors, bookcases, and more. 3 spacious bedrooms, all with restored hardwoods, master with ensuite bathroom (a rare find in a historic home)! Further family bathroom offering double vanities and tub/shower. Laundry and half bath on main level. Large great room addition on the back of the house, with sliders to deck, overlooking private back yard. Home was just completely renovated in 2019 including new 2 x Zone heat pump with central A/C, tankless hot water (propane), complete new wiring, new kitchen and baths, new windows, new stainless appliances, new/restored floors, and more!
Location
State MD
County Kent
Zoning R-5
Rooms
Other Rooms Living Room, Dining Room, Bedroom 2, Bedroom 3, Kitchen, Bedroom 1, Great Room
Basement Other, Connecting Stairway, Interior Access, Partial, Sump Pump, Unfinished
Interior
Interior Features Attic, Breakfast Area, Built-Ins, Ceiling Fan(s), Combination Kitchen/Dining, Dining Area, Exposed Beams, Family Room Off Kitchen, Floor Plan - Open, Kitchen - Gourmet, Kitchen - Island, Primary Bath(s), Pantry, Stain/Lead Glass, Wood Floors
Hot Water Instant Hot Water, Propane
Heating Heat Pump(s)
Cooling Central A/C, Ceiling Fan(s)
Flooring Hardwood
Fireplaces Number 1
Fireplaces Type Brick, Mantel(s)
Equipment Built-In Microwave, Dishwasher, Instant Hot Water, Oven/Range - Gas, Refrigerator, Stainless Steel Appliances
Furnishings No
Fireplace Y
Appliance Built-In Microwave, Dishwasher, Instant Hot Water, Oven/Range - Gas, Refrigerator, Stainless Steel Appliances
Heat Source Electric
Laundry Main Floor, Hookup
Exterior
Water Access N
Roof Type Asbestos Shingle,Metal
Accessibility None
Garage N
Building
Story 3
Sewer Public Sewer
Water Public
Architectural Style Traditional
Level or Stories 3
Additional Building Above Grade, Below Grade
New Construction N
Schools
School District Kent County Public Schools
Others
Pets Allowed N
Senior Community No
Tax ID 1504005333
Ownership Fee Simple
SqFt Source Assessor
Acceptable Financing Cash, Conventional
Horse Property N
Listing Terms Cash, Conventional
Financing Cash,Conventional
Special Listing Condition Standard
Read Less

Bought with Jeff Guthrie • Chesapeake Real Estate Associates, LLC
GET MORE INFORMATION




