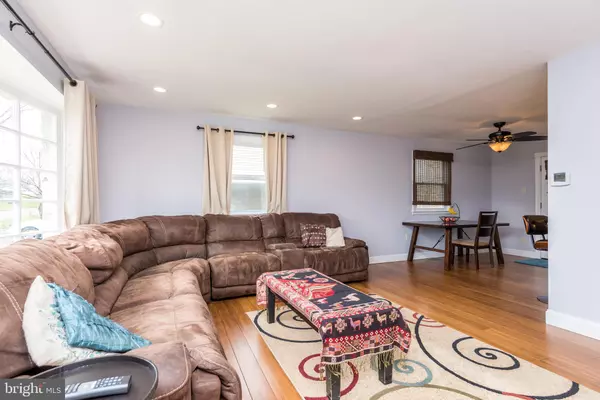For more information regarding the value of a property, please contact us for a free consultation.
535 BEAVER RD Southampton, PA 18966
Want to know what your home might be worth? Contact us for a FREE valuation!

Our team is ready to help you sell your home for the highest possible price ASAP
Key Details
Sold Price $370,500
Property Type Single Family Home
Sub Type Detached
Listing Status Sold
Purchase Type For Sale
Square Footage 1,080 sqft
Price per Sqft $343
Subdivision Burgundy Hills
MLS Listing ID PABU511142
Sold Date 06/25/21
Style Split Level
Bedrooms 3
Full Baths 1
Half Baths 1
HOA Y/N N
Abv Grd Liv Area 1,080
Originating Board BRIGHT
Year Built 1957
Annual Tax Amount $4,146
Tax Year 2020
Lot Size 0.253 Acres
Acres 0.25
Property Description
Welcome Home! This renovated, move-in ready home will WOW you!! The main floor features a large living room, dining room and gorgeous, open kitchen with granite counters, abundant high end cabinets and breakfast bar. A door from the dining room leads to a lovely deck and huge, flat, fully-fenced yard. Head down a few steps to the family room, laundry room and convenient powder room. A door from the laundry room takes you to the side yard. Upstairs are 3 well-sized bedrooms and a fully renovated hall bathroom. All this is located on a quiet street, with easy access to the PA turnpike and I-95, and close to shopping, dining and local parks. ***Showings begin on Friday, April 9 and will continue through Monday, April 12***
Location
State PA
County Bucks
Area Upper Southampton Twp (10148)
Zoning R3
Rooms
Other Rooms Living Room, Dining Room, Primary Bedroom, Bedroom 2, Bedroom 3, Kitchen, Family Room, Laundry, Full Bath, Half Bath
Basement Partial
Interior
Interior Features Ceiling Fan(s), Wood Floors
Hot Water Natural Gas
Heating Forced Air
Cooling Central A/C
Flooring Carpet, Ceramic Tile, Bamboo
Equipment Dishwasher, Disposal
Appliance Dishwasher, Disposal
Heat Source Natural Gas
Exterior
Exterior Feature Deck(s)
Parking Features Built In, Garage - Front Entry
Garage Spaces 5.0
Fence Fully
Water Access N
Roof Type Shingle
Accessibility None
Porch Deck(s)
Attached Garage 1
Total Parking Spaces 5
Garage Y
Building
Lot Description Rear Yard, SideYard(s), Front Yard, Level
Story 2
Sewer Public Sewer
Water Public
Architectural Style Split Level
Level or Stories 2
Additional Building Above Grade, Below Grade
New Construction N
Schools
School District Centennial
Others
Senior Community No
Tax ID 48-010-013
Ownership Fee Simple
SqFt Source Estimated
Special Listing Condition Standard
Read Less

Bought with Marisa Bierman • RE/MAX Properties - Newtown



