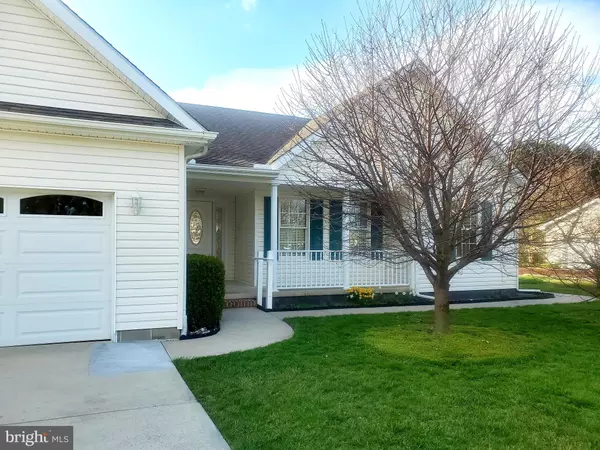For more information regarding the value of a property, please contact us for a free consultation.
3 CHESTERFIELD DR Lewes, DE 19958
Want to know what your home might be worth? Contact us for a FREE valuation!

Our team is ready to help you sell your home for the highest possible price ASAP
Key Details
Sold Price $325,000
Property Type Single Family Home
Sub Type Detached
Listing Status Sold
Purchase Type For Sale
Square Footage 1,764 sqft
Price per Sqft $184
Subdivision Rolling Meadows
MLS Listing ID DESU158204
Sold Date 05/21/20
Style Ranch/Rambler
Bedrooms 3
Full Baths 2
HOA Fees $20/ann
HOA Y/N Y
Abv Grd Liv Area 1,764
Originating Board BRIGHT
Year Built 1998
Annual Tax Amount $1,281
Tax Year 2019
Lot Size 0.560 Acres
Acres 0.56
Lot Dimensions 120.00 x 205.00
Property Description
This amazing Russ Palmer custom built home sits on over half an acre in Rolling Meadows - one of the "hidden gem" neighborhoods of Lewes. Don't miss this opportunity to own a home that is just minutes away from downtown Lewes Beach, and also an easy drive in to Rehoboth Beach. Wonderful landscaping, complete with multiple fruit trees, nut trees, and even a berry patch! There is also a relaxing community pool. All for some of the lowest HOA fees around - $250 a year!The home itself has a renovated kitchen with Stainless Steel appliances, a breakfast bar, fireplace, skylights, a sun deck, 4 season sun room, and oak floors. Fresh paint and a new garage door are also recent improvements. Don't let this amazing forever beach home pass you by. Call for an appointment, or let us arrange a "virtual tour" for you of this special home.
Location
State DE
County Sussex
Area Lewes Rehoboth Hundred (31009)
Zoning AR-1 954
Rooms
Other Rooms Dining Room, Primary Bedroom, Bedroom 2, Bedroom 3, Kitchen, Sun/Florida Room, Great Room, Laundry, Bathroom 2, Primary Bathroom
Main Level Bedrooms 3
Interior
Interior Features Attic, Breakfast Area, Ceiling Fan(s), Combination Dining/Living, Combination Kitchen/Dining, Combination Kitchen/Living, Dining Area, Entry Level Bedroom, Family Room Off Kitchen, Floor Plan - Open, Kitchen - Eat-In, Kitchen - Island, Primary Bath(s), Recessed Lighting, Stall Shower, Tub Shower, Walk-in Closet(s), Window Treatments, Wood Floors, Additional Stairway, WhirlPool/HotTub
Heating Forced Air
Cooling Central A/C
Flooring Hardwood, Tile/Brick, Carpet
Fireplaces Number 1
Equipment Disposal, Oven - Single, Range Hood, Refrigerator
Fireplace Y
Window Features Screens
Appliance Disposal, Oven - Single, Range Hood, Refrigerator
Heat Source Propane - Leased
Laundry Dryer In Unit, Washer In Unit, Main Floor, Has Laundry
Exterior
Exterior Feature Deck(s), Porch(es)
Parking Features Garage - Front Entry, Garage Door Opener, Inside Access
Garage Spaces 2.0
Utilities Available Cable TV Available, Propane
Amenities Available Pool - Outdoor, Club House, Common Grounds, Meeting Room, Pool Mem Avail
Water Access N
View Garden/Lawn, Street
Accessibility 2+ Access Exits
Porch Deck(s), Porch(es)
Attached Garage 2
Total Parking Spaces 2
Garage Y
Building
Lot Description Backs to Trees, Cleared, Landscaping, Open, Rear Yard, Road Frontage, SideYard(s), Front Yard, Interior
Story 1
Foundation Crawl Space
Sewer Public Sewer
Water Private/Community Water
Architectural Style Ranch/Rambler
Level or Stories 1
Additional Building Above Grade, Below Grade
New Construction N
Schools
School District Cape Henlopen
Others
HOA Fee Include Common Area Maintenance,Snow Removal
Senior Community No
Tax ID 334-06.00-997.00
Ownership Fee Simple
SqFt Source Assessor
Acceptable Financing Cash, Conventional
Listing Terms Cash, Conventional
Financing Cash,Conventional
Special Listing Condition Standard
Read Less

Bought with Dustin Oldfather • Monument Sotheby's International Realty
GET MORE INFORMATION




