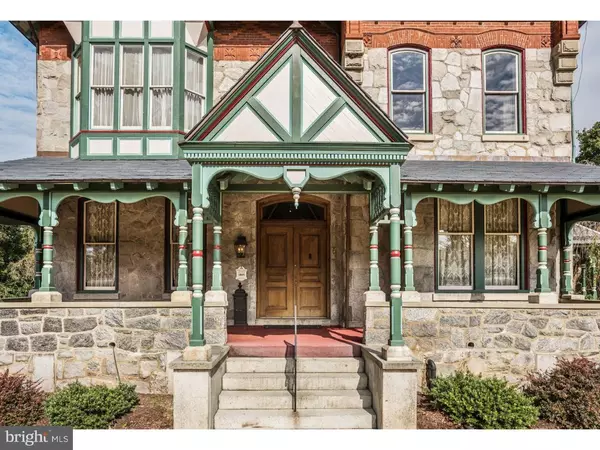For more information regarding the value of a property, please contact us for a free consultation.
201 E MANTUA AVE Wenonah, NJ 08090
Want to know what your home might be worth? Contact us for a FREE valuation!

Our team is ready to help you sell your home for the highest possible price ASAP
Key Details
Sold Price $555,000
Property Type Single Family Home
Sub Type Detached
Listing Status Sold
Purchase Type For Sale
Square Footage 6,385 sqft
Price per Sqft $86
Subdivision Synnott Tract
MLS Listing ID 1009990840
Sold Date 04/29/21
Style Victorian
Bedrooms 8
Full Baths 4
Half Baths 1
HOA Y/N N
Abv Grd Liv Area 6,385
Originating Board TREND
Year Built 1884
Annual Tax Amount $20,762
Tax Year 2017
Lot Size 2.066 Acres
Acres 2.07
Lot Dimensions 300X300
Property Description
YES THIS IS THE PRICE ! THIS IS NOT A SHORT SALE ! Buy it now before the price goes up more. Great Price! This Historical "Hollybush" Victorian Home is now on the market!! This property was built in 1884 by Thomas W. Synnott of the "Glass" manufacturing Synnott Familyy. When you first arrive you will be welcomed by a circular driveway which is enclosed by a wrought iron fence. Walking up to this home you will notice the homes historical "Hollybush" sign and beautiful front porch. Now take a walk inside and you will see the impressive foyer which features 12-foot ceilings and a unique staircase which is 3 stories high. Next, you will find the formal living and home library, here are 2 fireplaces. The formal dining room has 12-foot ceilings and access to the rear patio through charming French doors. The kitchen features beautiful cabinets, granite countertops, a subzero fridge & a hidden staircase that takes you to the second level. You will also find a butler's pantry / bar room, laundry room & home office on the first level as well! This astonishing property offers 8 Bedrooms, 4 bathrooms, 7 fireplaces, incredible woodwork, solid wood doors & much more! Now take a walk up the breath-taking staircase to the 2nd level. Here you will see 11-foot ceilings with an extensive center hall that leads you to 4 of the 8 extremely spacious bedrooms, all having a fireplace! There is also 2 of the 4 full bathrooms and a sitting area on this level. On the 3rd floor there is 4 more bedrooms and 2 more full bathrooms. The 4th floor features an attic which is great for storage! There is a full basement that is partially finished. In the back, you will find a specular carriage house & a barn! An opportunity like this does not come around often. Possible commercial use, approval needed. You must come take a look to fully appreciate this home!
Location
State NJ
County Gloucester
Area Wenonah Boro (20819)
Zoning RES
Rooms
Other Rooms Living Room, Dining Room, Primary Bedroom, Bedroom 2, Bedroom 3, Kitchen, Family Room, Bedroom 1, Laundry, Other, Attic
Basement Full
Interior
Interior Features Primary Bath(s), Kitchen - Island, Stain/Lead Glass, WhirlPool/HotTub, Wet/Dry Bar, Stall Shower, Dining Area
Hot Water Natural Gas
Heating Hot Water, Zoned
Cooling Wall Unit
Flooring Wood, Tile/Brick, Marble
Fireplace N
Window Features Bay/Bow
Heat Source Natural Gas
Laundry Main Floor
Exterior
Exterior Feature Patio(s), Porch(es)
Water Access N
Accessibility None
Porch Patio(s), Porch(es)
Garage N
Building
Lot Description Corner, Open, Front Yard, Rear Yard, SideYard(s)
Story 3
Sewer Public Sewer
Water Public
Architectural Style Victorian
Level or Stories 3
Additional Building Above Grade
Structure Type Cathedral Ceilings,9'+ Ceilings
New Construction N
Schools
High Schools Gateway Regional
School District Gateway Regional Schools
Others
Senior Community No
Tax ID 19-00036 01-00001 02
Ownership Fee Simple
SqFt Source Estimated
Special Listing Condition Standard
Read Less

Bought with Mark F Honabach • Weichert Realtors-Turnersville
GET MORE INFORMATION




