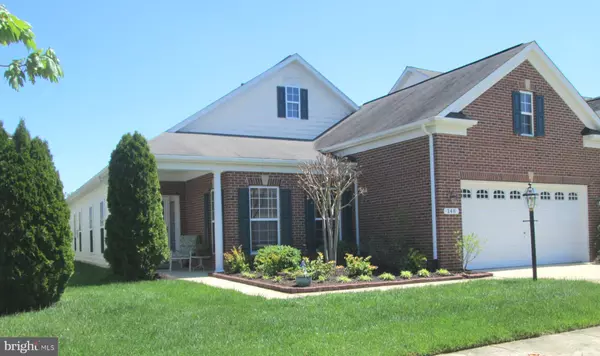For more information regarding the value of a property, please contact us for a free consultation.
146 HARMONY WAY Centreville, MD 21617
Want to know what your home might be worth? Contact us for a FREE valuation!

Our team is ready to help you sell your home for the highest possible price ASAP
Key Details
Sold Price $364,900
Property Type Single Family Home
Sub Type Detached
Listing Status Sold
Purchase Type For Sale
Square Footage 2,284 sqft
Price per Sqft $159
Subdivision Symphony Village At Centreville
MLS Listing ID MDQA143838
Sold Date 07/16/20
Style Ranch/Rambler
Bedrooms 3
Full Baths 2
HOA Fees $230/mo
HOA Y/N Y
Abv Grd Liv Area 2,284
Originating Board BRIGHT
Year Built 2005
Annual Tax Amount $4,558
Tax Year 2019
Lot Size 6,392 Sqft
Acres 0.15
Property Description
This brick-front Vivaldi model is located within easy walking distance of the Clubhouse and grounds. With three bedrooms (one currently used as office) and two bathrooms, there is plenty of space for all. The inviting front porch opens into a spacious foyer overlooking the great room. Comprising a large living room/family room, and beyond that a dining room, the space is very flexible, and you can enjoy the three-sided gas fireplace with marble accents from any spot. The custom-made built-in bookcase adds a special touch. For your enjoyment, there is a surround sound system. The gourmet kitchen has had major updates, from the newer sink, disposal and the beautiful light-colored Quartz countertop, (2014) to the replaced refrigerator (2016) and dishwasher (2019). There is a built-in microwave, cooktop, exhaust fan, double oven, and rich cherry cabinets. Upgraded lighting fixtures and recessed lighting make this area bright, no matter what the weather outside, The master bedroom suite is a delight, with two large walk-in closets, and a fully remodeled bathroom (2017) which consisted of the removal of the large corner tub, the installation of a new double-hung window, a gorgeous new shower with a seat, additional cabinets for storage and new tile flooring. A sunroom addition is accessible through French doors from the bedroom. This retreat has a gas fireplace, lots of natural light, and a door to the custom patio. It is a perfect place for reading or other hobbies. With low-maintenance landscaping and a sitting wall, plus mature trees for extra privacy, the patio is an ideal spot to relax and enjoy the outdoors. Gleaming hardwood flooring, several ceiling fans and custom shutters or blinds on all windows, make this home a great find for its new owners. All of this, plus a two-car garage with a side entry door, and a sky basement for storage above the garage, complete the picture. This home has been lovingly cared for and upgraded by the original owners, and it shows pride of ownership. Award-winning 55+ Symphony Village is a fully built-out community just minutes from the charming town of Centreville. Community amenities include the magnificent Clubhouse, fitness center, indoor and outdoor pools, billiards, craft room, card room, fabulous concert hall, bocce courts, tennis and pickle ball courts, putting green, toddler playground, picnic area, pavilion and a walking/biking trail to the nearby shopping center. Please note that visitors must bring and wear masks and use hand sanitizer and booties provided when viewing this home. Thank you for your cooperation.
Location
State MD
County Queen Annes
Zoning AG
Rooms
Other Rooms Dining Room, Primary Bedroom, Bedroom 2, Bedroom 3, Kitchen, Family Room, Sun/Florida Room, Bathroom 2, Primary Bathroom
Main Level Bedrooms 3
Interior
Interior Features Attic, Breakfast Area, Built-Ins, Carpet, Ceiling Fan(s), Entry Level Bedroom, Family Room Off Kitchen, Floor Plan - Open, Formal/Separate Dining Room, Kitchen - Eat-In, Kitchen - Gourmet, Primary Bath(s), Pantry, Recessed Lighting, Soaking Tub, Tub Shower, Walk-in Closet(s), Window Treatments, Wood Floors
Hot Water Electric
Heating Heat Pump(s)
Cooling Central A/C, Ceiling Fan(s)
Flooring Carpet, Ceramic Tile, Hardwood
Fireplaces Number 2
Equipment Built-In Microwave, Cooktop, Dishwasher, Disposal, Dryer - Electric, Exhaust Fan, Icemaker, Oven - Double, Oven - Self Cleaning, Oven - Wall, Range Hood, Stainless Steel Appliances, Washer, Water Heater
Window Features Screens
Appliance Built-In Microwave, Cooktop, Dishwasher, Disposal, Dryer - Electric, Exhaust Fan, Icemaker, Oven - Double, Oven - Self Cleaning, Oven - Wall, Range Hood, Stainless Steel Appliances, Washer, Water Heater
Heat Source Electric, Propane - Leased
Laundry Main Floor
Exterior
Exterior Feature Patio(s), Porch(es)
Parking Features Garage - Front Entry, Garage Door Opener, Inside Access
Garage Spaces 2.0
Utilities Available Cable TV Available, Propane
Amenities Available Bike Trail, Billiard Room, Club House, Community Center, Common Grounds, Exercise Room, Fitness Center, Hot tub, Jog/Walk Path, Meeting Room, Party Room, Picnic Area, Pool - Indoor, Pool - Outdoor, Retirement Community, Swimming Pool, Tennis Courts, Tot Lots/Playground
Water Access N
Accessibility Grab Bars Mod, Level Entry - Main
Porch Patio(s), Porch(es)
Attached Garage 2
Total Parking Spaces 2
Garage Y
Building
Story 1
Sewer Public Sewer
Water Public
Architectural Style Ranch/Rambler
Level or Stories 1
Additional Building Above Grade, Below Grade
New Construction N
Schools
School District Queen Anne'S County Public Schools
Others
Pets Allowed Y
HOA Fee Include Common Area Maintenance,Lawn Care Front,Lawn Care Rear,Lawn Care Side,Lawn Maintenance,Management,Pool(s),Recreation Facility,Reserve Funds,Snow Removal
Senior Community Yes
Age Restriction 55
Tax ID 1803041727
Ownership Fee Simple
SqFt Source Assessor
Horse Property N
Special Listing Condition Standard
Pets Allowed Cats OK, Dogs OK
Read Less

Bought with Michelle W Abplanalp • Rosendale Realty
GET MORE INFORMATION




