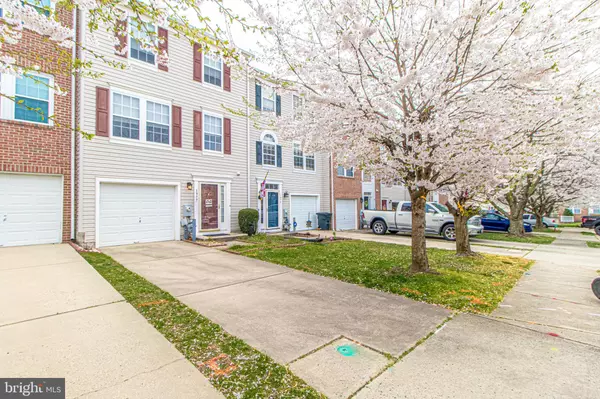For more information regarding the value of a property, please contact us for a free consultation.
1977 ESTHER CT Forest Hill, MD 21050
Want to know what your home might be worth? Contact us for a FREE valuation!

Our team is ready to help you sell your home for the highest possible price ASAP
Key Details
Sold Price $265,000
Property Type Townhouse
Sub Type Interior Row/Townhouse
Listing Status Sold
Purchase Type For Sale
Square Footage 1,600 sqft
Price per Sqft $165
Subdivision Spenceola Farms
MLS Listing ID MDHR245378
Sold Date 06/05/20
Style Colonial
Bedrooms 2
Full Baths 2
Half Baths 1
HOA Fees $15/qua
HOA Y/N Y
Abv Grd Liv Area 1,400
Originating Board BRIGHT
Year Built 2001
Annual Tax Amount $2,594
Tax Year 2019
Lot Size 2,400 Sqft
Acres 0.06
Property Description
BEAUTIFUL, 2BR/2.5BA Town Home in Forest Hill! This bright home in the desired neighborhood of Spenceola Farms with attached garage and off street parking features gleaming wood floors, a soft paint palette and recessed lighting. Main level features a lovely open-concept floor plan with a spacious Family Room that can be converted into an additional bedroom! This level also features a half bath and inside access to the garage. The upper level includes a spacious kitchen with built in appliances and island. Enjoy your mornings by the fireplace in the sun soaked den off of the kitchen. This level also features a breakfast area and a large dining room with gleaming hardwood floors. The second upper level includes bedroom 1 with an attached hallway full bath and lovely hardwood floors. Fall in love with the master bedroom with attached master bath and walk in closet. The outdoor space boasts a beautiful large fenced in backyard with a deck and stone patio perfect for entertaining! New roof and water heater! Very well maintained home with unlimited potential for utilizing the space! Come and see your new home today! Per MRA guidelines, no more than 3 people in a property at one time INCLUDING agent.
Location
State MD
County Harford
Zoning R2COS
Rooms
Other Rooms Dining Room, Primary Bedroom, Kitchen, Family Room, Den, Foyer, Breakfast Room, Bedroom 1, Primary Bathroom, Full Bath, Half Bath
Interior
Interior Features Breakfast Area, Carpet, Ceiling Fan(s), Dining Area, Floor Plan - Open, Kitchen - Island, Primary Bath(s), Recessed Lighting, Walk-in Closet(s)
Heating Heat Pump(s)
Cooling Central A/C
Fireplaces Number 1
Fireplaces Type Gas/Propane
Equipment Built-In Microwave, Dishwasher, Dryer, Disposal, Exhaust Fan, Oven/Range - Gas, Washer
Fireplace Y
Window Features Storm
Appliance Built-In Microwave, Dishwasher, Dryer, Disposal, Exhaust Fan, Oven/Range - Gas, Washer
Heat Source Natural Gas
Laundry Has Laundry, Main Floor
Exterior
Parking Features Garage - Front Entry, Inside Access, Garage Door Opener
Garage Spaces 3.0
Water Access N
Accessibility None
Attached Garage 1
Total Parking Spaces 3
Garage Y
Building
Story 3+
Sewer Public Sewer
Water Public
Architectural Style Colonial
Level or Stories 3+
Additional Building Above Grade, Below Grade
New Construction N
Schools
School District Harford County Public Schools
Others
Senior Community No
Tax ID 1303343405
Ownership Fee Simple
SqFt Source Estimated
Security Features Smoke Detector
Special Listing Condition Standard
Read Less

Bought with Andrew Johns III • Keller Williams Gateway LLC



