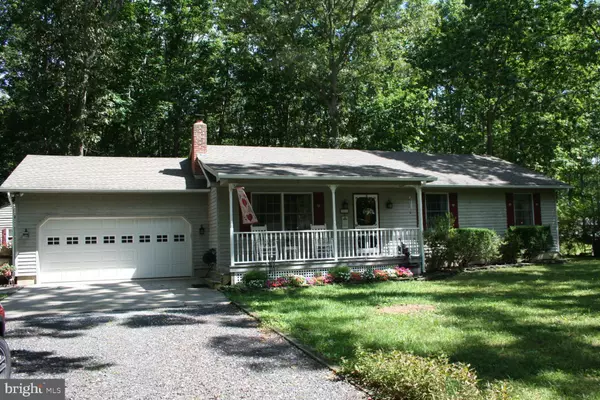For more information regarding the value of a property, please contact us for a free consultation.
2216 WELLINGTON PL Millville, NJ 08332
Want to know what your home might be worth? Contact us for a FREE valuation!

Our team is ready to help you sell your home for the highest possible price ASAP
Key Details
Sold Price $219,000
Property Type Single Family Home
Sub Type Detached
Listing Status Sold
Purchase Type For Sale
Square Footage 2,254 sqft
Price per Sqft $97
Subdivision 08360
MLS Listing ID NJCB127948
Sold Date 09/30/20
Style Ranch/Rambler
Bedrooms 3
Full Baths 3
HOA Y/N N
Abv Grd Liv Area 2,254
Originating Board BRIGHT
Year Built 1986
Annual Tax Amount $5,910
Tax Year 2019
Lot Size 0.673 Acres
Acres 0.67
Lot Dimensions 100.00 x 293.00
Property Description
Move in ready ranch home. When you pull into the driveway you will fall in love with the landscaped front yard and imagine yourself sitting on the front porch relaxing. The well maintained home offers laminate flooring, a wood burning stove surrounded by a brick feature wall and open floor plan. The dining room has french doors leading to the "home and garden" back yard which includes a multi-level deck. The finished basement includes a mini kitchen, full bath and cedar closet. This area could easily be converted to a in-law-suite or it is an ideal area for entertaining. There is also a large storage area. Laundry area is currently in the basement but there is an area on the main level that has hook ups for washer and dryer. Included is a custom shed which has electric. Seller is also offering a one year 2-10 Home Warranty. Don't delay in making your appointment. Make 2216 Wellington Place your new home address!
Location
State NJ
County Cumberland
Area Millville City (20610)
Zoning RESIDENTIAL
Rooms
Other Rooms Living Room, Dining Room, Bedroom 2, Bedroom 3, Kitchen, Family Room, Bedroom 1
Basement Full, Partially Finished
Main Level Bedrooms 3
Interior
Interior Features Carpet, Cedar Closet(s), Ceiling Fan(s), Floor Plan - Open, Primary Bath(s), Skylight(s), Recessed Lighting
Hot Water Natural Gas
Heating Forced Air
Cooling Central A/C
Equipment Built-In Range, Dryer - Electric, Extra Refrigerator/Freezer, Refrigerator, Washer
Appliance Built-In Range, Dryer - Electric, Extra Refrigerator/Freezer, Refrigerator, Washer
Heat Source Natural Gas
Exterior
Parking Features Garage - Front Entry, Garage Door Opener
Garage Spaces 2.0
Water Access N
Accessibility None
Attached Garage 2
Total Parking Spaces 2
Garage Y
Building
Story 1
Sewer Public Sewer
Water Public
Architectural Style Ranch/Rambler
Level or Stories 1
Additional Building Above Grade, Below Grade
New Construction N
Schools
School District Millville Area
Others
Senior Community No
Tax ID 10-00512-00036
Ownership Fee Simple
SqFt Source Assessor
Special Listing Condition Standard
Read Less

Bought with Neal W Evans Sr. • The Roarke Agency



