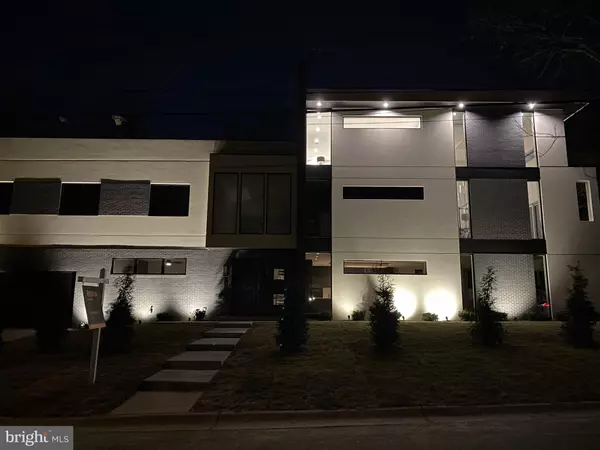For more information regarding the value of a property, please contact us for a free consultation.
7609 HONEYWELL LN Bethesda, MD 20814
Want to know what your home might be worth? Contact us for a FREE valuation!

Our team is ready to help you sell your home for the highest possible price ASAP
Key Details
Sold Price $3,050,000
Property Type Single Family Home
Sub Type Detached
Listing Status Sold
Purchase Type For Sale
Square Footage 6,990 sqft
Price per Sqft $436
Subdivision Whitehall Manor
MLS Listing ID MDMC738606
Sold Date 04/14/21
Style Contemporary
Bedrooms 6
Full Baths 5
Half Baths 2
HOA Y/N N
Abv Grd Liv Area 5,000
Originating Board BRIGHT
Year Built 2020
Annual Tax Amount $11,980
Tax Year 2021
Lot Size 10,814 Sqft
Acres 0.25
Property Description
Immerse yourself in the refined elegance of this modern state of the art luxury home, just over a mile from Bethesda Row & minutes from Washington DC. This immaculate home with exquisite finishes boasts approximately 7,000 square feet of living area featuring 6 bedrooms, 5 full and 2 half baths as well as an oversized two car garage. You will be impressed from the moment you arrive and set eyes upon this masterfully designed home featuring stucco and brick exterior. Enter through the custom mahogany pivot door into the open two story foyer featuring one of the designer custom hand blown glass chandeliers. The European oak wood floors found throughout the home provide a feeling of warmth that compliments the open floor plan and natural light shining through the many Pella wood clad windows. Gourmet kitchen features custom cabinetry, smart Thermador appliance , exotic quartz countertops and backsplash. The spacious living room with quartz accent wall and fireplace opens to one of the many immaculately landscaped outdoor spaces, making this home a showstopper perfect for entertaining. Retire upstairs using the floating stairs with glass rails where you will find the two story main bedroom w/loft. Wake up and take in the fresh air off one of two balconies located in the main and guest bedrooms. Main bedroom boasts en-suite luxurious bath with oversized two person shower, free standing tub, dual bamboo vanities with quartz countertops and elegant tile work. Relax or entertain in the impeccably designed lower level featuring full size custom bar and glass enclosed wine display. Additional features include a large designer laundry room featuring custom cabinetry, quartz countertops, tile backsplash, and LG black stainless W/D , built in speakers along with CAT-6 wiring throughout the house, massive rooftop terrace with cedar floors and sizable fenced yard.
Location
State MD
County Montgomery
Zoning R90
Rooms
Basement Fully Finished, Connecting Stairway
Interior
Interior Features Wood Floors, Upgraded Countertops, Wet/Dry Bar, Ceiling Fan(s), Dining Area, Floor Plan - Open, Kitchen - Gourmet, Kitchen - Island, Kitchen - Table Space, Primary Bath(s), Recessed Lighting, Walk-in Closet(s), Other, Wine Storage
Hot Water Natural Gas
Heating Forced Air
Cooling Central A/C
Fireplaces Number 1
Equipment Stove, Oven - Wall, Microwave, Refrigerator, Icemaker, Dishwasher, Disposal, Washer, Dryer
Fireplace Y
Appliance Stove, Oven - Wall, Microwave, Refrigerator, Icemaker, Dishwasher, Disposal, Washer, Dryer
Heat Source Natural Gas
Exterior
Exterior Feature Terrace
Parking Features Garage Door Opener, Oversized
Garage Spaces 2.0
Water Access N
Accessibility None
Porch Terrace
Attached Garage 2
Total Parking Spaces 2
Garage Y
Building
Story 3
Sewer Public Sewer
Water Public
Architectural Style Contemporary
Level or Stories 3
Additional Building Above Grade, Below Grade
New Construction Y
Schools
School District Montgomery County Public Schools
Others
Senior Community No
Tax ID 160700650262
Ownership Fee Simple
SqFt Source Assessor
Special Listing Condition Standard
Read Less

Bought with Caryn Gardiner • Long & Foster Real Estate, Inc.



