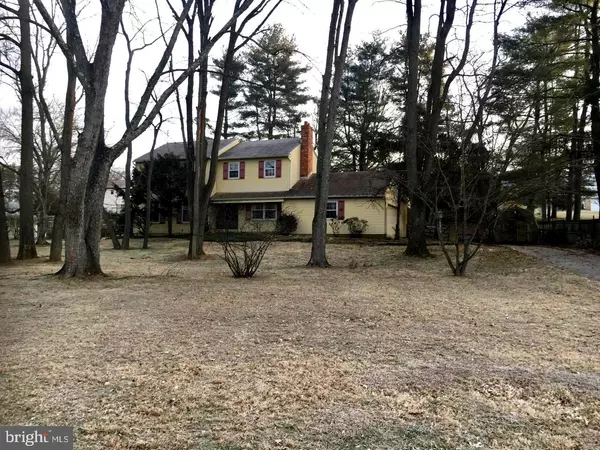For more information regarding the value of a property, please contact us for a free consultation.
1402 GRAND OAK LN West Chester, PA 19380
Want to know what your home might be worth? Contact us for a FREE valuation!

Our team is ready to help you sell your home for the highest possible price ASAP
Key Details
Sold Price $308,000
Property Type Single Family Home
Sub Type Detached
Listing Status Sold
Purchase Type For Sale
Square Footage 2,270 sqft
Price per Sqft $135
Subdivision Grand Oak Run
MLS Listing ID PACT496858
Sold Date 02/21/20
Style Colonial
Bedrooms 4
Full Baths 2
Half Baths 1
HOA Y/N N
Abv Grd Liv Area 2,270
Originating Board BRIGHT
Year Built 1972
Annual Tax Amount $5,531
Tax Year 2020
Lot Size 0.601 Acres
Acres 0.6
Lot Dimensions 0.00 x 0.00
Property Description
Now is your chance to get a great deal in the sought after community of Grand Oak Run! The original owner is finally letting go of this large 4 bedroom 2.5 bath home complete with an in ground pool! It's the perfect opportunity for a contractor or investor to have something to be ready in time for the Spring market. A renovation loan would make this home perfect for a buyer looking to make some instant sweat equity! Nice partially wooded lot and brick paver driveway with an oversized 2 car garage. Think forward a few months and picture yourself out back enjoying BBQ's on the screened in porch and relaxing on those hot summer days in the beautiful pool! Most rooms of the house have hardwood floors and the carpeted rooms have wood underneath. Large eat in kitchen, powder room, laundry area, a family room with wood burning fireplace, spacious bright living room, and a formal dining room all make up the first floor. Upstairs are 4 bedrooms including a large master bedroom with a walk in closet and full bath, plus another full bath out in the hall. An unfinished basement and a pull down attic allow room for plenty of space for storage. Schedule an showing today and bring your vision to see how you can make this into your dream home! All offers will be reviewed by seller on Sunday, February 2, 2020.
Location
State PA
County Chester
Area East Goshen Twp (10353)
Zoning R2
Rooms
Other Rooms Living Room, Dining Room, Primary Bedroom, Bedroom 2, Bedroom 3, Bedroom 4, Kitchen, Family Room
Basement Full, Unfinished, Sump Pump, Poured Concrete
Interior
Interior Features Attic, Carpet, Ceiling Fan(s), Family Room Off Kitchen, Floor Plan - Traditional, Formal/Separate Dining Room, Dining Area, Kitchen - Eat-In, Primary Bath(s), Tub Shower, Walk-in Closet(s), Wood Floors
Hot Water Natural Gas
Heating Baseboard - Hot Water
Cooling None
Flooring Carpet, Ceramic Tile, Hardwood, Vinyl
Fireplaces Number 1
Fireplaces Type Brick, Fireplace - Glass Doors, Mantel(s), Wood
Equipment Built-In Range, Dishwasher, Disposal, Dryer - Electric, Oven - Single, Oven - Self Cleaning, Oven/Range - Electric, Range Hood, Water Heater
Furnishings No
Fireplace Y
Window Features Screens,Wood Frame
Appliance Built-In Range, Dishwasher, Disposal, Dryer - Electric, Oven - Single, Oven - Self Cleaning, Oven/Range - Electric, Range Hood, Water Heater
Heat Source Natural Gas
Laundry Main Floor
Exterior
Exterior Feature Porch(es), Roof, Screened, Patio(s)
Parking Features Additional Storage Area, Garage - Side Entry, Garage Door Opener, Inside Access
Garage Spaces 2.0
Fence Wood
Pool Concrete, Fenced, In Ground
Water Access N
View Trees/Woods
Roof Type Architectural Shingle
Accessibility None
Porch Porch(es), Roof, Screened, Patio(s)
Attached Garage 2
Total Parking Spaces 2
Garage Y
Building
Lot Description Front Yard, Interior, Landscaping, Partly Wooded, Poolside, Rear Yard, SideYard(s)
Story 2
Foundation Slab, Concrete Perimeter
Sewer Public Sewer
Water Public
Architectural Style Colonial
Level or Stories 2
Additional Building Above Grade, Below Grade
Structure Type Dry Wall
New Construction N
Schools
School District West Chester Area
Others
Senior Community No
Tax ID 53-03M-0006
Ownership Fee Simple
SqFt Source Assessor
Acceptable Financing Cash, FHA 203(k)
Listing Terms Cash, FHA 203(k)
Financing Cash,FHA 203(k)
Special Listing Condition Standard
Read Less

Bought with Michael A Ballato • VRA Realty
GET MORE INFORMATION




