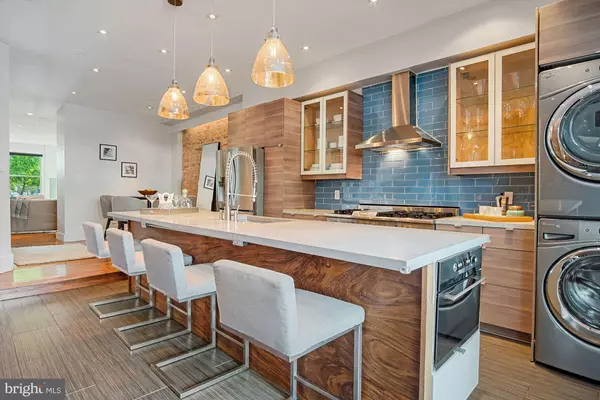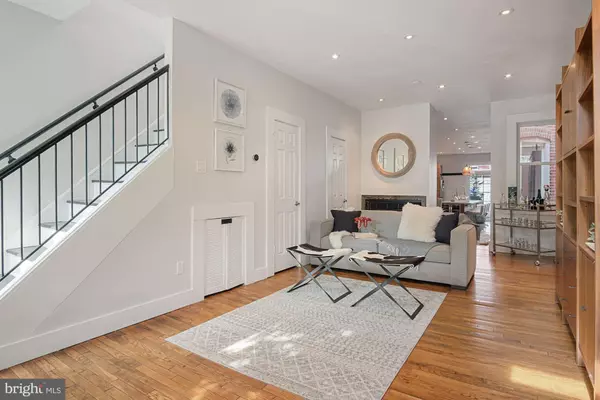For more information regarding the value of a property, please contact us for a free consultation.
236 12TH PL NE Washington, DC 20002
Want to know what your home might be worth? Contact us for a FREE valuation!

Our team is ready to help you sell your home for the highest possible price ASAP
Key Details
Sold Price $991,900
Property Type Townhouse
Sub Type End of Row/Townhouse
Listing Status Sold
Purchase Type For Sale
Square Footage 1,706 sqft
Price per Sqft $581
Subdivision Old City #1
MLS Listing ID DCDC478218
Sold Date 08/31/20
Style Federal
Bedrooms 3
Full Baths 2
Half Baths 1
HOA Y/N N
Abv Grd Liv Area 1,706
Originating Board BRIGHT
Year Built 1910
Annual Tax Amount $5,887
Tax Year 2019
Lot Size 1,440 Sqft
Acres 0.03
Property Description
Welcome home to this perfect Capitol Hill rowhouse on a tree-lined one way street that is oozing with charm and modern upgrades! As you enter the front door you ll find a beautifully renovated home with over 1700+ square feet over two levels. The gracious living room features exposed brick, hardwood floors and a wood burning fireplace. As you continue to the rear, you ll find what is surely the center of the home a gorgeous open kitchen flooded with light from an interior courtyard. This large kitchen is built for a chef with a commercial six-burner range with hood, tiled backsplash, built-in microwave, wine refrigerator and large center island with concrete countertops and room for five barstools. Across the kitchen you ll find a stunning built-in Parota wood counter below exposed brick and surrounded by useful built-in storage. Full size washer and dryer round out the main level along with a very necessary powder room. Upstairs, two new skylights light the path to three generously sized bedrooms, each with multiple new Anderson casement windows that flood this level with natural light, even the 2nd bedroom due to the interior courtyard. The large owner s suite features two closets and an en suite bath with a stand-up shower and window. A second full bath with a tub greets you at the end of the hall. This home features a new HVAC system, electrical panel, and front door with a transom window. As you exit the rear glass doors, you ll find a two car parking pad with a garage door and a lovely fenced in brick patio that creates a perfect setting for grilling and relaxing under the stars. Finally, the home and life you imagined!
Location
State DC
County Washington
Zoning RF-1
Interior
Hot Water Electric
Heating Forced Air
Cooling Central A/C
Fireplaces Number 1
Fireplaces Type Brick
Equipment Built-In Microwave, Commercial Range, Dishwasher, Disposal, Oven/Range - Gas, Refrigerator, Six Burner Stove, Stainless Steel Appliances, Dryer - Front Loading, Dryer - Electric, Washer - Front Loading
Fireplace Y
Window Features Casement,Double Pane
Appliance Built-In Microwave, Commercial Range, Dishwasher, Disposal, Oven/Range - Gas, Refrigerator, Six Burner Stove, Stainless Steel Appliances, Dryer - Front Loading, Dryer - Electric, Washer - Front Loading
Heat Source Natural Gas
Laundry Has Laundry
Exterior
Exterior Feature Patio(s)
Garage Spaces 2.0
Fence Wood
Water Access N
View City
Accessibility None
Porch Patio(s)
Total Parking Spaces 2
Garage N
Building
Story 2
Sewer Public Sewer
Water Public
Architectural Style Federal
Level or Stories 2
Additional Building Above Grade, Below Grade
New Construction N
Schools
Elementary Schools Maury
Middle Schools Eliot-Hine
High Schools Eastern Senior
School District District Of Columbia Public Schools
Others
Senior Community No
Tax ID 1010//0051
Ownership Fee Simple
SqFt Source Assessor
Acceptable Financing Cash, Conventional
Listing Terms Cash, Conventional
Financing Cash,Conventional
Special Listing Condition Standard
Read Less

Bought with Harrison l Beacher • Keller Williams Capital Properties
GET MORE INFORMATION




