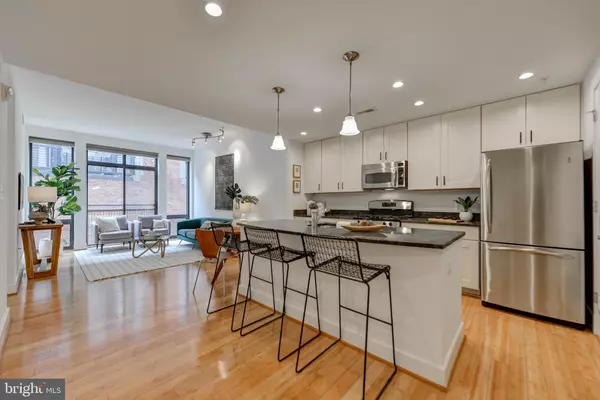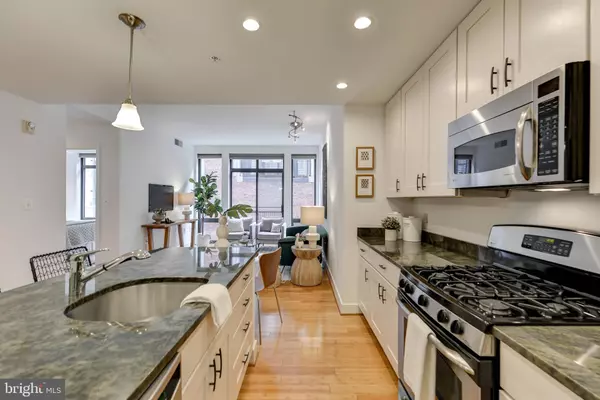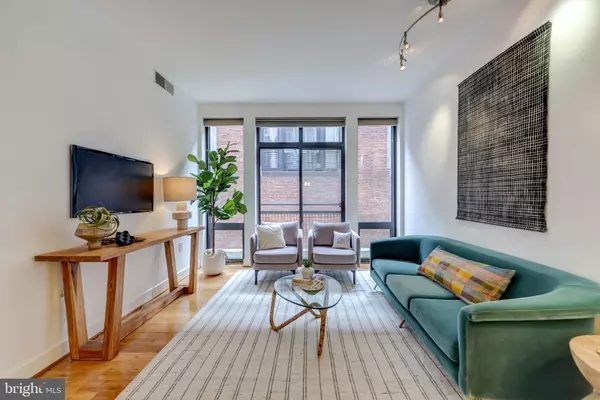For more information regarding the value of a property, please contact us for a free consultation.
1211 13TH ST NW #103 Washington, DC 20005
Want to know what your home might be worth? Contact us for a FREE valuation!

Our team is ready to help you sell your home for the highest possible price ASAP
Key Details
Sold Price $644,900
Property Type Condo
Sub Type Condo/Co-op
Listing Status Sold
Purchase Type For Sale
Square Footage 996 sqft
Price per Sqft $647
Subdivision Logan Circle
MLS Listing ID DCDC511936
Sold Date 04/29/21
Style Contemporary
Bedrooms 2
Full Baths 2
Condo Fees $555/mo
HOA Y/N N
Abv Grd Liv Area 996
Originating Board BRIGHT
Year Built 2005
Annual Tax Amount $4,486
Tax Year 2021
Property Description
You simply cant get more central than this and still be in a true neighborhood! This incredibly city chic 2 bedroom, 2 bath condo with parking and extra storage is set in a boutique building just 1.5 blocks south of Logan Circle itself and a block from all of the 14th Street fun. Revel in this springs coming blooms on the prettiest circle in the city - a gorgeous place to take Fido and friends for an outdoor picnic, or trip on over for a languid brunch outside at Le Diplomate. Think you may get back to the office soon? Downtown is an easy jaunt, and practically every color metro is within an easy stroll. The unit itself has been beautifully updated with new paint and matching bamboo hardwoods throughout, and floor to ceiling windows really let the light shine through. The primary bedroom is en-suite with a large walk-in closet with custom organizers, and the condo comes with an additional storage unit. The kitchen is modern and fresh with an open concept granite island bar and stainless appliances. Garage parking is included, and with in-unit laundry, easy walking to all of the neighborhood amenities and pet- and investor-friendly building policies, what more could you want? Come, rest easy and enjoy! Youre home!
Location
State DC
County Washington
Zoning RA-5
Rooms
Other Rooms Living Room, Primary Bedroom, Bedroom 2, Kitchen, Laundry, Bathroom 2, Primary Bathroom
Main Level Bedrooms 2
Interior
Interior Features Breakfast Area, Combination Kitchen/Living, Floor Plan - Open, Kitchen - Eat-In, Kitchen - Island, Kitchen - Table Space, Primary Bath(s), Tub Shower, Walk-in Closet(s), Dining Area, Wood Floors
Hot Water Natural Gas
Heating Heat Pump(s)
Cooling Central A/C
Flooring Bamboo
Equipment Built-In Microwave, Dishwasher, Disposal, Dryer, Oven/Range - Gas, Refrigerator, Stainless Steel Appliances, Washer, Washer/Dryer Stacked
Fireplace N
Window Features Atrium,Double Pane
Appliance Built-In Microwave, Dishwasher, Disposal, Dryer, Oven/Range - Gas, Refrigerator, Stainless Steel Appliances, Washer, Washer/Dryer Stacked
Heat Source Electric
Laundry Dryer In Unit, Washer In Unit, Has Laundry
Exterior
Parking Features Covered Parking, Basement Garage, Garage Door Opener, Inside Access, Underground
Garage Spaces 1.0
Parking On Site 1
Amenities Available Extra Storage, Elevator
Water Access N
Accessibility Elevator
Total Parking Spaces 1
Garage N
Building
Story 1
Unit Features Mid-Rise 5 - 8 Floors
Sewer Public Sewer
Water Public
Architectural Style Contemporary
Level or Stories 1
Additional Building Above Grade, Below Grade
New Construction N
Schools
Elementary Schools Thomson
Middle Schools Francis - Stevens
High Schools Cardozo
School District District Of Columbia Public Schools
Others
Pets Allowed Y
HOA Fee Include Gas,Sewer,Trash,Water,Reserve Funds,Management,Common Area Maintenance,Insurance,Ext Bldg Maint
Senior Community No
Tax ID 0281//2291
Ownership Condominium
Security Features Main Entrance Lock
Acceptable Financing Cash, Conventional, VA
Listing Terms Cash, Conventional, VA
Financing Cash,Conventional,VA
Special Listing Condition Standard
Pets Allowed Cats OK, Dogs OK
Read Less

Bought with John T Murray • Coldwell Banker Realty - Washington



