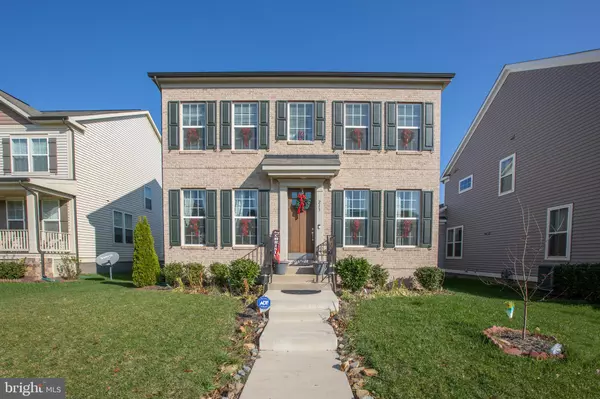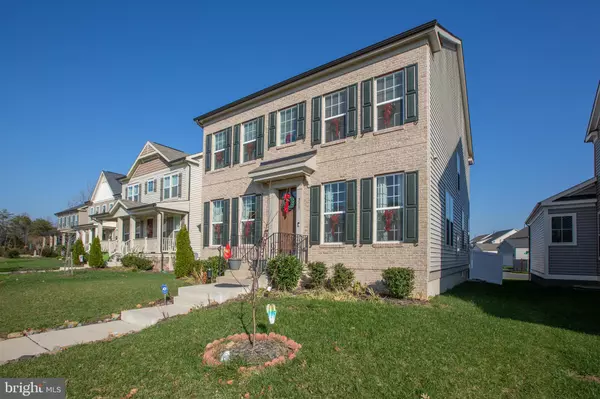For more information regarding the value of a property, please contact us for a free consultation.
213 EMBREY MILL RD Stafford, VA 22554
Want to know what your home might be worth? Contact us for a FREE valuation!

Our team is ready to help you sell your home for the highest possible price ASAP
Key Details
Sold Price $545,000
Property Type Single Family Home
Sub Type Detached
Listing Status Sold
Purchase Type For Sale
Square Footage 3,154 sqft
Price per Sqft $172
Subdivision Embrey Mill
MLS Listing ID VAST227880
Sold Date 01/29/21
Style Colonial
Bedrooms 4
Full Baths 3
Half Baths 1
HOA Fees $130/mo
HOA Y/N Y
Abv Grd Liv Area 2,417
Originating Board BRIGHT
Year Built 2017
Annual Tax Amount $3,973
Tax Year 2020
Lot Size 6,403 Sqft
Acres 0.15
Property Description
This wonderful home won't last long! Bright with plenty of natural light, this home has been carefully cared for, and ready for new owners. The Main Level has engineered hardwood flooring, wonderful gas fireplace with mantel, and windows on each side. A Gourmet kitchen features: white cabinets, custom expanded large island, upgraded pendant and breakfast nook lighting. Stainless steel appliances, gas range cooking, granite counters, Formal dining room, mud room from 2 car garage. The Upper level has a large laundry room, 4 large bedrooms. The Primary bedroom suite has walk in closets, tray ceiling and connects to the Primary bath. Bath has nice tile and large shower. Bedroom 2 is presently used as a clothing, changing room. The Finished basement features a large media room with wired sound, and full bath. The Amenity filled neighborhood of Embrey Mill offers: 2 community pools, bistro. community garden, dog park, soccer fields, festival park, multiple tot lots, playgrounds, and nature trails. Communities events have included: movies in the park, and comedy in the park. A New shopping center is nearing completion with Publix grocery store for convenient shopping. Local Rouse activity Center for swimming is available. Convenient commuter lots, access to Interstate 95, and the Brooke Commuter rail are nearby. Call now for your personal tour. For the health and well being of our clients, guests and agents, SHOE COVERS, HAND SANITIZER, SANITIZING WIPES AND FACE MASKS ARE PROVIDED UNLESS YOU HAVE YOUR OWN.
Location
State VA
County Stafford
Zoning PD2
Rooms
Other Rooms Living Room, Dining Room, Primary Bedroom, Bedroom 3, Bedroom 4, Kitchen, Family Room, Foyer, Mud Room, Recreation Room, Bathroom 2, Primary Bathroom
Basement Full, Connecting Stairway, Partially Finished, Windows
Interior
Interior Features Breakfast Area, Butlers Pantry, Carpet, Ceiling Fan(s), Dining Area, Family Room Off Kitchen, Floor Plan - Open, Formal/Separate Dining Room, Kitchen - Gourmet, Kitchen - Island, Pantry, Primary Bath(s), Recessed Lighting, Upgraded Countertops, Wine Storage, Wood Floors, Walk-in Closet(s), Tub Shower, Stall Shower, Soaking Tub
Hot Water Natural Gas
Heating Heat Pump - Gas BackUp
Cooling Central A/C
Flooring Wood, Carpet, Vinyl
Fireplaces Number 1
Fireplaces Type Fireplace - Glass Doors, Gas/Propane
Equipment Built-In Microwave, Built-In Range, Dishwasher, Disposal, Dryer - Electric, Icemaker, Oven - Self Cleaning, Oven/Range - Gas, Refrigerator, Stainless Steel Appliances, Washer, Water Heater
Furnishings No
Fireplace Y
Window Features Double Pane,Vinyl Clad
Appliance Built-In Microwave, Built-In Range, Dishwasher, Disposal, Dryer - Electric, Icemaker, Oven - Self Cleaning, Oven/Range - Gas, Refrigerator, Stainless Steel Appliances, Washer, Water Heater
Heat Source Natural Gas
Laundry Upper Floor, Washer In Unit, Has Laundry, Dryer In Unit
Exterior
Exterior Feature Patio(s)
Parking Features Garage - Rear Entry
Garage Spaces 4.0
Fence Privacy, Rear, Vinyl
Utilities Available Water Available, Under Ground, Sewer Available, Phone Available, Natural Gas Available, Electric Available, Cable TV Available
Amenities Available Basketball Courts, Bike Trail, Club House, Common Grounds, Community Center, Exercise Room, Party Room, Soccer Field, Swimming Pool, Tot Lots/Playground, Picnic Area, Jog/Walk Path
Water Access N
Roof Type Asphalt
Street Surface Black Top
Accessibility None
Porch Patio(s)
Attached Garage 2
Total Parking Spaces 4
Garage Y
Building
Lot Description Level
Story 3
Foundation Concrete Perimeter
Sewer Public Sewer
Water Public
Architectural Style Colonial
Level or Stories 3
Additional Building Above Grade, Below Grade
Structure Type Dry Wall,High
New Construction N
Schools
Elementary Schools Winding Creek
Middle Schools H. H. Poole
High Schools Colonial Forge
School District Stafford County Public Schools
Others
HOA Fee Include Common Area Maintenance,Snow Removal
Senior Community No
Tax ID 29-G-4-C-468
Ownership Fee Simple
SqFt Source Assessor
Security Features Smoke Detector,Main Entrance Lock
Acceptable Financing Cash, Conventional, FHA, VA
Horse Property N
Listing Terms Cash, Conventional, FHA, VA
Financing Cash,Conventional,FHA,VA
Special Listing Condition Standard
Read Less

Bought with NON MEMBER • Non Subscribing Office
GET MORE INFORMATION




