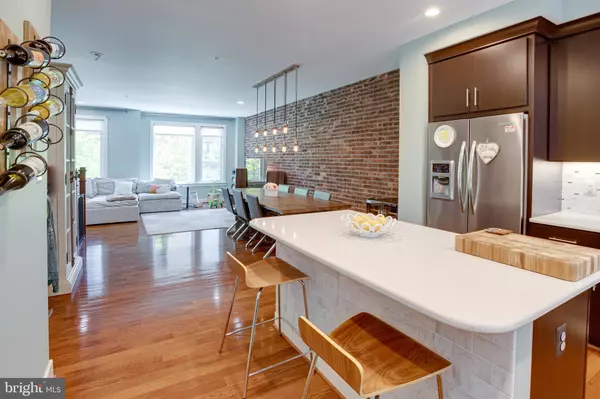For more information regarding the value of a property, please contact us for a free consultation.
2952 PENNY LN Fairfax, VA 22031
Want to know what your home might be worth? Contact us for a FREE valuation!

Our team is ready to help you sell your home for the highest possible price ASAP
Key Details
Sold Price $945,000
Property Type Townhouse
Sub Type Interior Row/Townhouse
Listing Status Sold
Purchase Type For Sale
Square Footage 1,906 sqft
Price per Sqft $495
Subdivision Mosaic At Merrifield
MLS Listing ID VAFX1194108
Sold Date 06/24/21
Style Contemporary
Bedrooms 3
Full Baths 3
Half Baths 1
HOA Fees $204/mo
HOA Y/N Y
Abv Grd Liv Area 1,906
Originating Board BRIGHT
Year Built 2014
Annual Tax Amount $10,027
Tax Year 2020
Lot Size 865 Sqft
Acres 0.02
Property Description
Beautiful & bright contemporary four level loft townhome with two garage parking spaces in sought after Mosaic District! This energy efficient LEED certified Bryant model is complete with nearly every builder upgrade imaginable! Perfectly appointed with extra customizations and additions throughout the home make this the one you've been waiting for! Gourmet kitchen boasts stainless steel appliances with upgraded quartz countertops, upgraded XL sink, soft close cabinetry, and large pantry. Designer tiles and backsplash adorn the kitchen. Main level living room has an open floor plan with upgraded exposed brick, wood flooring, and large vinyl windows letting in tons of natural light! Spacious master bedroom has custom walk-in closet with large vanity. Large en-suite master bath is complete with granite counters, dual vanity, XL shower upgrade, tile upgrade and built in shower bench. Fourth level loft has a full bath and can be used as a bedroom or living space. Enjoy a custom built media center and two sided stone covered gas fireplace upgrade! Beautiful outdoor loft deck provides a hardline gas connection for grill, hose connection upgrade and upgraded drainage system. Modern iron railing upgrade on all stairwells. Over $15K of custom shutters and window treatments throughout. Over $10K of custom closets throughout the home. Dual zoned HVAC and Ecobee thermostat with wireless capability. Wired for Verizon Fios and ready for all your electronics. Security system controlled wirelessly. Enjoy access to bus service to metro, outdoor community pool, gym, community center, and nearby dog park! Live steps to some of the best entertainment, retail, restaurants and night life this area has to offer! This walkable community has tons of great activities and events for everyone. Welcome home!
Location
State VA
County Fairfax
Zoning 350
Rooms
Main Level Bedrooms 1
Interior
Interior Features Kitchen - Gourmet, Kitchen - Island, Pantry, Built-Ins, Recessed Lighting, Window Treatments, Upgraded Countertops
Hot Water Natural Gas
Heating Forced Air, Programmable Thermostat
Cooling Central A/C, Programmable Thermostat, Zoned
Flooring Hardwood, Carpet
Fireplaces Number 1
Fireplaces Type Double Sided, Stone
Equipment Stainless Steel Appliances
Fireplace Y
Window Features Vinyl Clad
Appliance Stainless Steel Appliances
Heat Source Natural Gas
Laundry Has Laundry, Dryer In Unit, Washer In Unit
Exterior
Exterior Feature Deck(s), Roof, Patio(s)
Parking Features Garage - Rear Entry
Garage Spaces 2.0
Amenities Available Pool - Outdoor, Fitness Center, Picnic Area, Recreational Center, Community Center, Swimming Pool
Water Access N
Accessibility None
Porch Deck(s), Roof, Patio(s)
Attached Garage 2
Total Parking Spaces 2
Garage Y
Building
Story 4
Sewer Public Sewer
Water Public
Architectural Style Contemporary
Level or Stories 4
Additional Building Above Grade, Below Grade
New Construction N
Schools
School District Fairfax County Public Schools
Others
HOA Fee Include Trash,Common Area Maintenance,Lawn Maintenance,Management,Reserve Funds,Road Maintenance,Snow Removal,Bus Service,Parking Fee
Senior Community No
Tax ID 0493 37020070
Ownership Fee Simple
SqFt Source Assessor
Security Features Security System
Special Listing Condition Standard
Read Less

Bought with Sari Z Dajani • Weichert, REALTORS



