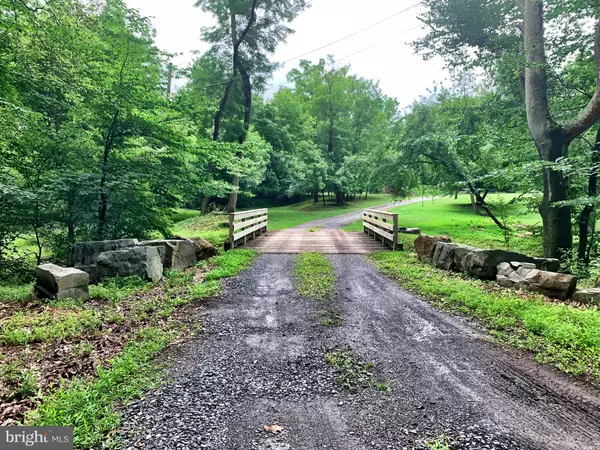For more information regarding the value of a property, please contact us for a free consultation.
596 KEEFE RD Lawrenceville, NJ 08648
Want to know what your home might be worth? Contact us for a FREE valuation!

Our team is ready to help you sell your home for the highest possible price ASAP
Key Details
Sold Price $750,000
Property Type Single Family Home
Sub Type Detached
Listing Status Sold
Purchase Type For Sale
Square Footage 5,000 sqft
Price per Sqft $150
Subdivision None Available
MLS Listing ID NJME305748
Sold Date 03/18/21
Style Contemporary
Bedrooms 5
Full Baths 4
Half Baths 1
HOA Y/N N
Abv Grd Liv Area 5,000
Originating Board BRIGHT
Year Built 1977
Annual Tax Amount $8,361
Tax Year 2020
Lot Size 4.480 Acres
Acres 4.48
Lot Dimensions 0.00 x 0.00
Property Description
Beautiful Inside & Out is this Remodeled Contemporary Home with Separate In-Law Floor Suite that is nestled on top of a 4 1/2 Acre Private Lot in Lawrence Township. Amazing curb appeal grabs you as soon as you arrive and cross your restored Private Bridge over the Shipetaukin Creek that surrounds preserved open space - Enchanting Retreat! Winding driveway with plenty of parking spaces in the back. Old World Charm with Modern Conveniences are found throughout this Beautiful Home! Full of Character & Space is this 4 Bedroom, 2 1/2 Bath that are located on the first two floors plus a Lower Level Private In-Law Suite offering 2 Bedrooms, an office & 2 Full Baths! Endless Possibilities with this property! Character is kept & preserved with gorgeous original fireplaces, entrance ways & doors. Gleaming Hardwood Floors Throughout! Entering through the Front Door with stone archway leads into the Main Floor that offers a Master Suite with Sitting Area, walk-in-closet, Private Bath with dual vanity, tile stall shower & upgraded stand alone soaking tub! The brand new Kitchen area includes upgraded countertops with Island, beautiful cabinetry plus plenty of windows allowing natural light to enter the Room! Large Dining Room area is adjacent to the Kitchen that offers plenty of space to Entertain! More Room to Grow is found with the Living Room with wood burning stone fireplace plus Slider access to Private Deck overlooking the Front Yard! Sunken Family Room contains vaulted ceiling and Loft area. Hardwood continues up the stairs and into all Three Bedroom's on the 2nd Floor with one having a Bonus Room! Beautiful Full Bath & Laundry Area complete the 2nd Floor. Bring your Extended Family.. Separate Back Entrance offers Plenty of Space for the In-Laws with their own Living arrangements! Eat-in-Kitchen, Living Room with fireplace, Sunken Family Room, Master Suite with Private Bath, two other nicely sized Bedrooms, 2nd Full Bath, Laundry Closet plus access to the Full Basement that offers plenty of storage. Outdoors features a Brand New Deck that is off the Kitchen area of the Main Floor! A place to Enjoy your Retreat from the rest of the World! New Septic to be installed offering more peace of mind to the new owners. Great Location! Close to Major Highways, Parks, Restaurants, Schools & Shopping! A Place to Call Home with Plenty of Options for all to enjoy! Worth a Look!
Location
State NJ
County Mercer
Area Lawrence Twp (21107)
Zoning RESIDENTIAL
Rooms
Other Rooms Living Room, Dining Room, Primary Bedroom, Sitting Room, Bedroom 2, Bedroom 3, Kitchen, Family Room, Bedroom 1, Laundry, Office, Bonus Room, Primary Bathroom, Full Bath, Half Bath
Basement Full, Interior Access, Outside Entrance, Side Entrance
Main Level Bedrooms 1
Interior
Interior Features 2nd Kitchen, Additional Stairway, Breakfast Area, Crown Moldings, Dining Area, Entry Level Bedroom, Kitchen - Eat-In, Kitchen - Island, Primary Bath(s), Pantry, Recessed Lighting, Soaking Tub, Stall Shower, Upgraded Countertops, Walk-in Closet(s), Wood Floors
Hot Water Electric
Heating Forced Air
Cooling Central A/C
Flooring Hardwood, Ceramic Tile
Fireplaces Number 2
Fireplaces Type Brick, Mantel(s), Stone, Wood
Equipment Built-In Microwave, Built-In Range, Dishwasher, Dryer, Refrigerator, Stove, Washer/Dryer Hookups Only, Washer/Dryer Stacked
Fireplace Y
Appliance Built-In Microwave, Built-In Range, Dishwasher, Dryer, Refrigerator, Stove, Washer/Dryer Hookups Only, Washer/Dryer Stacked
Heat Source Electric
Laundry Upper Floor, Hookup, Lower Floor, Washer In Unit, Dryer In Unit
Exterior
Exterior Feature Deck(s), Breezeway
Garage Spaces 10.0
Utilities Available Other
Water Access N
View Trees/Woods
Roof Type Pitched,Shingle
Accessibility None
Porch Deck(s), Breezeway
Total Parking Spaces 10
Garage N
Building
Lot Description Backs to Trees, Front Yard, Partly Wooded, Stream/Creek, Secluded, SideYard(s)
Story 3
Sewer Private Sewer
Water Private, Well
Architectural Style Contemporary
Level or Stories 3
Additional Building Above Grade, Below Grade
New Construction N
Schools
Middle Schools Lawrence M.S.
High Schools Lawrence H.S.
School District Lawrence Township Public Schools
Others
Senior Community No
Tax ID 07-06201-00045
Ownership Fee Simple
SqFt Source Assessor
Special Listing Condition Standard
Read Less

Bought with Yoomi Moon • Weichert Realtors-Princeton Junction



