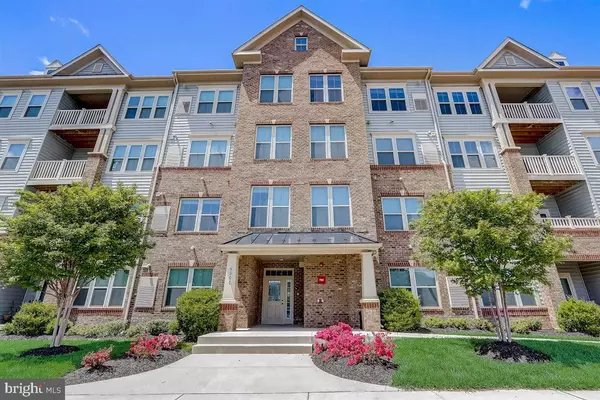For more information regarding the value of a property, please contact us for a free consultation.
6501 WALCOTT LN #403 Frederick, MD 21703
Want to know what your home might be worth? Contact us for a FREE valuation!

Our team is ready to help you sell your home for the highest possible price ASAP
Key Details
Sold Price $320,000
Property Type Condo
Sub Type Condo/Co-op
Listing Status Sold
Purchase Type For Sale
Subdivision Linton At Ballenger
MLS Listing ID MDFR282196
Sold Date 06/11/21
Style Traditional
Bedrooms 2
Full Baths 2
Condo Fees $316/mo
HOA Fees $88/qua
HOA Y/N Y
Originating Board BRIGHT
Year Built 2016
Annual Tax Amount $3,369
Tax Year 2021
Property Description
Fantastic opportunity to own a two-level condo in an elevator building, with many upgrades and amenities, plus an abundance of storage. This home features a very open floorplan, with two bedrooms and two en-suite full baths. Main level features vaulted ceilings, recessed lighting, and surround sound. Modern kitchen with granite counters, stainless appliances, pantry, and a ceramic floor. Primary bedroom and bath with dual sinks, ceramic flooring, and a large shower, plus a second bedroom with a second full bath. Upper level offers a large loft, which would make a wonderful home office. This community offers walking/jogging paths, tot lots, and an outdoor pool, plus it's conveniently located near Frederick and downtown restaurants and attractions, but has no city taxes.
Location
State MD
County Frederick
Zoning 010
Rooms
Other Rooms Living Room, Dining Room, Primary Bedroom, Bedroom 2, Kitchen, Loft, Bathroom 2, Primary Bathroom
Main Level Bedrooms 2
Interior
Interior Features Carpet, Ceiling Fan(s), Combination Dining/Living, Combination Kitchen/Dining, Crown Moldings, Dining Area, Elevator, Entry Level Bedroom, Floor Plan - Open, Bathroom - Stall Shower, Bathroom - Tub Shower, Walk-in Closet(s), Upgraded Countertops, Intercom
Hot Water Natural Gas
Heating Forced Air
Cooling Central A/C
Fireplaces Number 1
Fireplaces Type Mantel(s)
Equipment Built-In Microwave, Dishwasher, Disposal, Dryer, Water Heater - Tankless, Washer, Stainless Steel Appliances, Refrigerator, Oven/Range - Electric, Intercom, Icemaker
Fireplace Y
Appliance Built-In Microwave, Dishwasher, Disposal, Dryer, Water Heater - Tankless, Washer, Stainless Steel Appliances, Refrigerator, Oven/Range - Electric, Intercom, Icemaker
Heat Source Natural Gas
Laundry Main Floor, Dryer In Unit, Washer In Unit
Exterior
Utilities Available Cable TV Available, Natural Gas Available, Sewer Available, Water Available, Electric Available
Amenities Available Common Grounds, Jog/Walk Path, Pool - Outdoor, Tot Lots/Playground
Water Access N
Accessibility Elevator
Garage N
Building
Story 1
Unit Features Garden 1 - 4 Floors
Sewer Public Sewer
Water Public
Architectural Style Traditional
Level or Stories 1
Additional Building Above Grade, Below Grade
New Construction N
Schools
School District Frederick County Public Schools
Others
Pets Allowed Y
HOA Fee Include Common Area Maintenance,Ext Bldg Maint,Lawn Maintenance,Pool(s),Sewer,Snow Removal,Water
Senior Community No
Tax ID 1123592694
Ownership Condominium
Security Features Electric Alarm,Intercom
Special Listing Condition Standard
Pets Allowed No Pet Restrictions
Read Less

Bought with David Scranton • Northrop Realty
GET MORE INFORMATION




