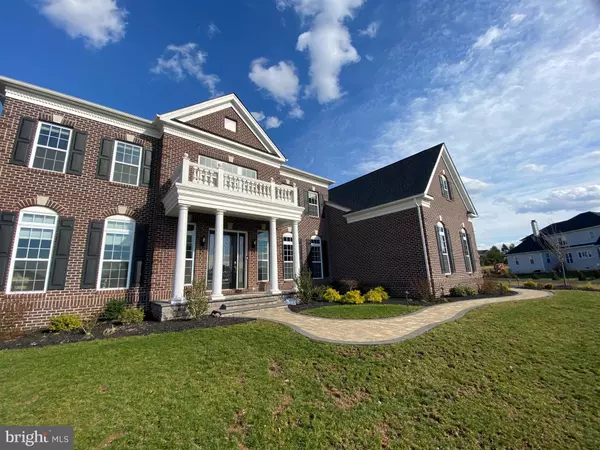For more information regarding the value of a property, please contact us for a free consultation.
15 OXFORD DR Ivyland, PA 18974
Want to know what your home might be worth? Contact us for a FREE valuation!

Our team is ready to help you sell your home for the highest possible price ASAP
Key Details
Sold Price $1,135,000
Property Type Single Family Home
Sub Type Detached
Listing Status Sold
Purchase Type For Sale
Subdivision Reserveatnorthampton
MLS Listing ID PABU494072
Sold Date 08/28/20
Style Colonial
Bedrooms 5
Full Baths 5
Half Baths 1
HOA Fees $70/mo
HOA Y/N Y
Originating Board BRIGHT
Year Built 2018
Annual Tax Amount $21,210
Tax Year 2020
Lot Size 1.080 Acres
Acres 1.08
Lot Dimensions 0.00 x 0.00
Property Description
Incredible home in Reserve at Northampton Henley model is available now! Be impressed by the communities curb appeal as well as this home's elegant modern interior details & finishes. Glass front doors lead you inside to the 2-story foyer w double butterfly staircase which opens to a spacious 2-story family room w gas fired marble fireplace. Main level is complete w: high-end kitchen w breakfast room meeting all the needs of a true chef, inviting dining room to host & entertain, relaxed formal living room, sun-filled conservatory & this model home offers a first floor bedroom w full bath! The beautiful gourmet kitchen features a large center island, Subzero, JennAir & Wolf Appliances, & a walk in pantry. Mudroom, 1 of 2 laundry rooms, & a 3 car garage with Tesla charging outlet. The additional staircase leads from the family room & breakfast area to the 2nd-floor balcony overlooking the beam boxed ceiling family room. The gracious master bedroom suite features a private den, 2 oversized walk-in closets, & a luxurious master bath w a Roman tub, a separate shower for 2 & dual vanities. 3rd floor attic, accessible from the master could be finished into a home office, home gym, or something else. 10-foot ceilings throughout the 1st floor & 9 -foot ceilings throughout the 2nd floor & gorgeous hardwood floor throughout the entire home. Each bedroom has its own full bathroom. Unfinished walk out basement is waiting to be turned into whatever meets your needs. Entire yard is fully sprinklered and can be controlled by your smartphone. Public water, public sewer & natural gas! The Reserve at Northampton is a community of luxury single-family homes on large one-acre home sites. This wonderful place to call home is located in the Council Rock School District, is just 5 minutes away from a Regional Rail Station, & offers convenient shopping close by.
Location
State PA
County Bucks
Area Northampton Twp (10131)
Zoning AR
Rooms
Other Rooms Living Room, Dining Room, Primary Bedroom, Bedroom 2, Bedroom 3, Bedroom 5, Kitchen, Basement, Foyer, Breakfast Room, Bedroom 1, Laundry, Bathroom 1, Bathroom 2, Attic, Conservatory Room, Primary Bathroom
Basement Full
Main Level Bedrooms 1
Interior
Interior Features Breakfast Area, Built-Ins, Ceiling Fan(s), Chair Railings, Combination Dining/Living, Combination Kitchen/Dining, Combination Kitchen/Living, Crown Moldings, Dining Area, Double/Dual Staircase, Additional Stairway, Entry Level Bedroom, Family Room Off Kitchen, Floor Plan - Open, Formal/Separate Dining Room, Kitchen - Gourmet, Kitchen - Eat-In, Kitchen - Island, Kitchen - Table Space, Primary Bath(s), Pantry, Recessed Lighting, Soaking Tub, Stall Shower, Tub Shower, Upgraded Countertops, Walk-in Closet(s), Wood Floors
Hot Water Other
Heating Forced Air
Cooling Central A/C
Fireplaces Number 1
Fireplaces Type Gas/Propane, Marble, Mantel(s)
Equipment Built-In Microwave, Built-In Range, Dishwasher, Disposal, Dryer, Exhaust Fan, Microwave, Oven - Wall, Range Hood, Refrigerator, Six Burner Stove, Stainless Steel Appliances, Washer, Water Heater
Fireplace Y
Appliance Built-In Microwave, Built-In Range, Dishwasher, Disposal, Dryer, Exhaust Fan, Microwave, Oven - Wall, Range Hood, Refrigerator, Six Burner Stove, Stainless Steel Appliances, Washer, Water Heater
Heat Source Natural Gas
Laundry Main Floor, Upper Floor
Exterior
Parking Features Garage - Side Entry, Additional Storage Area, Garage Door Opener, Inside Access, Oversized
Garage Spaces 3.0
Water Access N
Accessibility None
Attached Garage 3
Total Parking Spaces 3
Garage Y
Building
Story 3
Sewer Public Sewer
Water Public
Architectural Style Colonial
Level or Stories 3
Additional Building Above Grade, Below Grade
New Construction N
Schools
School District Council Rock
Others
HOA Fee Include Common Area Maintenance,Lawn Maintenance,Reserve Funds
Senior Community No
Tax ID 31-005-025-033
Ownership Fee Simple
SqFt Source Assessor
Special Listing Condition Standard
Read Less

Bought with Andrew Ferrara • RE/MAX Total - Yardley
GET MORE INFORMATION




