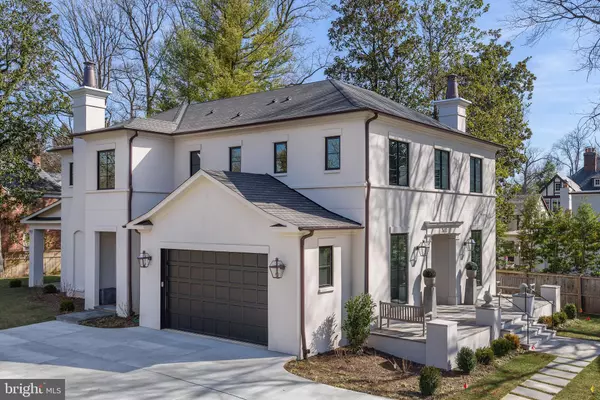For more information regarding the value of a property, please contact us for a free consultation.
7613 GLENBROOK RD Bethesda, MD 20814
Want to know what your home might be worth? Contact us for a FREE valuation!

Our team is ready to help you sell your home for the highest possible price ASAP
Key Details
Sold Price $3,200,000
Property Type Single Family Home
Sub Type Detached
Listing Status Sold
Purchase Type For Sale
Square Footage 5,600 sqft
Price per Sqft $571
Subdivision Edgemoor
MLS Listing ID MDMC692688
Sold Date 06/18/20
Style Contemporary,French,Transitional
Bedrooms 6
Full Baths 5
Half Baths 1
HOA Y/N N
Abv Grd Liv Area 4,000
Originating Board BRIGHT
Year Built 2019
Annual Tax Amount $11,204
Tax Year 2020
Lot Size 0.299 Acres
Acres 0.3
Property Description
$100,000 PRICE REDUCTION! MUST SEE THIS SPECTACULAR EDGEMOOR HOME.......welcome to 7613 Glenbrook Road, a stunning European inspired masterpiece, located in desirable Edgemoor. Beautifully constructed with hand-troweled stucco exterior, natural stone terraces, shingle roof and custom floor to ceiling windows, there's simply no other home that compares. Twelve-foot ceilings on the main level with extensive glass allow for an abundance of natural light and the open floor plan is conducive to both grand scale entertaining and comfortable family living. The finish level is exquisite, with the finest materials carefully selected for the most discerning buyer and no detail has been overlooked. Some of the very special features are: chef's kitchen with large pantry and wet bar; glass enclosed breakfast room; stunning great-room with wood burning fireplace; embassy sized dining room; living room with wood burning fireplace; 4 bedrooms upstairs, all with en-suite bathrooms and walk-in closets; large lower level with large recreation room, bedroom suite and gym. Home is elevator ready on all levels. Rarely does a property of this beauty and elegance come to market.
Location
State MD
County Montgomery
Zoning R90
Rooms
Basement Full, Fully Finished
Interior
Heating Forced Air
Cooling Central A/C
Fireplaces Number 2
Fireplace Y
Heat Source Natural Gas
Laundry Upper Floor
Exterior
Parking Features Additional Storage Area, Garage - Side Entry, Garage Door Opener, Inside Access
Garage Spaces 2.0
Water Access N
Roof Type Architectural Shingle
Accessibility Other, Elevator
Attached Garage 2
Total Parking Spaces 2
Garage Y
Building
Story 3+
Sewer Public Sewer
Water Public
Architectural Style Contemporary, French, Transitional
Level or Stories 3+
Additional Building Above Grade, Below Grade
Structure Type 9'+ Ceilings
New Construction Y
Schools
School District Montgomery County Public Schools
Others
Senior Community No
Tax ID 160700485287
Ownership Fee Simple
SqFt Source Assessor
Special Listing Condition Standard
Read Less

Bought with Dalys A Keith • Coldwell Banker Realty
GET MORE INFORMATION




