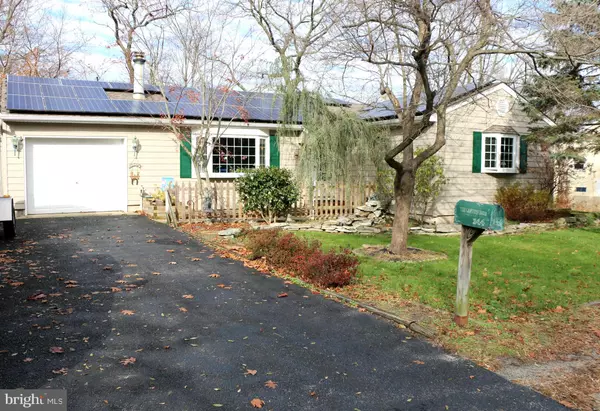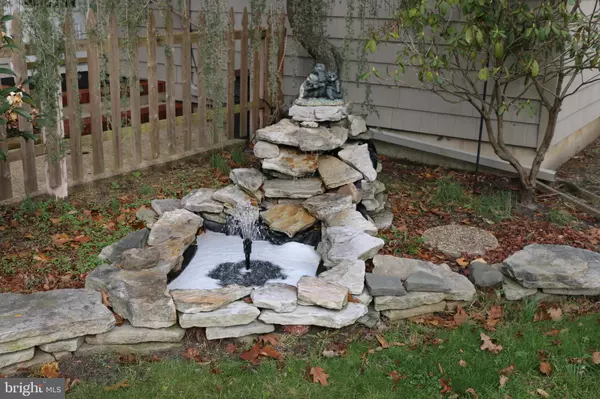For more information regarding the value of a property, please contact us for a free consultation.
244 NEPTUNE AVE Beachwood, NJ 08722
Want to know what your home might be worth? Contact us for a FREE valuation!

Our team is ready to help you sell your home for the highest possible price ASAP
Key Details
Sold Price $270,000
Property Type Single Family Home
Sub Type Detached
Listing Status Sold
Purchase Type For Sale
Square Footage 1,514 sqft
Price per Sqft $178
Subdivision None Available
MLS Listing ID NJOC405616
Sold Date 03/04/21
Style Ranch/Rambler
Bedrooms 3
Full Baths 1
Half Baths 1
HOA Y/N N
Abv Grd Liv Area 1,514
Originating Board BRIGHT
Year Built 1978
Annual Tax Amount $5,282
Tax Year 2020
Lot Size 10,000 Sqft
Acres 0.23
Lot Dimensions 100.00 x 100.00
Property Description
MAKE THIS HOME YOURS!! LOW TAXES!! BEACH MINUTES AWAY!! EASY COMMUTE TO PARKWAY!! Updated kitchen w/slow closing custom cabinets, granite counters and an Island. Kitchen appliances two years old. Sliding glass doors that lead out to an oversized deck from your EIK. Mud room off kitchen with extra storage, a freezer and also a back door that leads out to your amazing deck w/gazebo, shed and green house. Master bedroom with custom built-in closet and electric fireplace. Added bonus-wood burning fireplace in living room. Basement partially finished. Cedar shake vinyl siding in front of house and a timberline roof. Water heater just 4 years old, C/A condenser unit outside 3 years old, Solar panels leased for cheap electric bills. Minutes to Route 9 & Parkway.
Location
State NJ
County Ocean
Area Beachwood Boro (21505)
Zoning RB
Rooms
Other Rooms Living Room, Bedroom 2, Bedroom 3, Kitchen, Den, Basement, Mud Room, Bathroom 1
Basement Heated, Partially Finished, Full
Main Level Bedrooms 3
Interior
Interior Features Attic, Ceiling Fan(s), Kitchen - Eat-In, Kitchen - Island, Attic/House Fan, Carpet
Hot Water Electric
Heating Forced Air
Cooling Central A/C
Flooring Carpet, Laminated, Tile/Brick
Fireplaces Number 2
Fireplaces Type Wood, Electric
Equipment Built-In Microwave, Dishwasher, Dryer, Freezer, Microwave, Oven/Range - Electric, Refrigerator, Stove, Washer, Water Heater
Furnishings No
Fireplace Y
Appliance Built-In Microwave, Dishwasher, Dryer, Freezer, Microwave, Oven/Range - Electric, Refrigerator, Stove, Washer, Water Heater
Heat Source Oil
Exterior
Exterior Feature Deck(s)
Garage Spaces 2.0
Fence Wood
Water Access N
Roof Type Shingle
Street Surface Black Top
Accessibility None
Porch Deck(s)
Total Parking Spaces 2
Garage N
Building
Lot Description Landscaping
Story 1
Sewer Public Sewer
Water Public
Architectural Style Ranch/Rambler
Level or Stories 1
Additional Building Above Grade, Below Grade
New Construction N
Others
Pets Allowed Y
Senior Community No
Tax ID 05-00002 35-00013
Ownership Fee Simple
SqFt Source Estimated
Acceptable Financing Cash, Conventional, VA, FHA
Listing Terms Cash, Conventional, VA, FHA
Financing Cash,Conventional,VA,FHA
Special Listing Condition Standard
Pets Allowed No Pet Restrictions
Read Less

Bought with NON MEMBER • NONMEM
GET MORE INFORMATION




