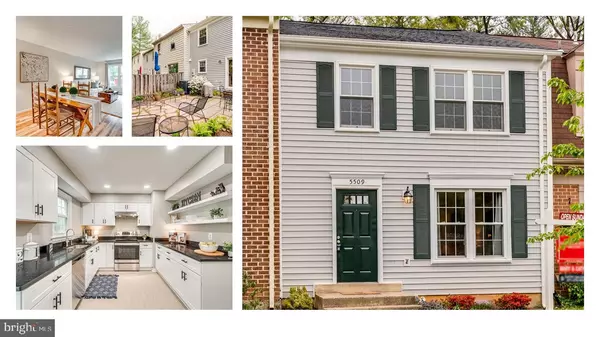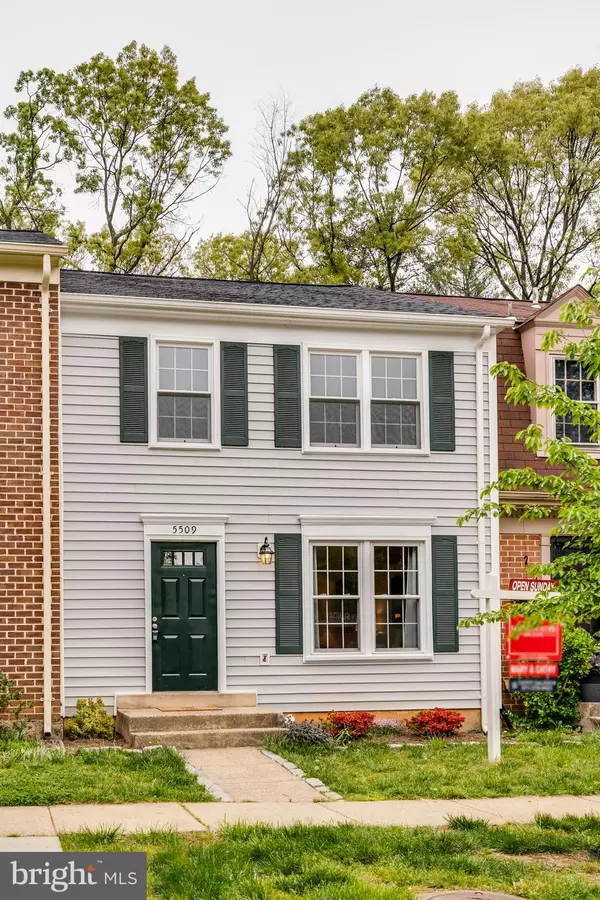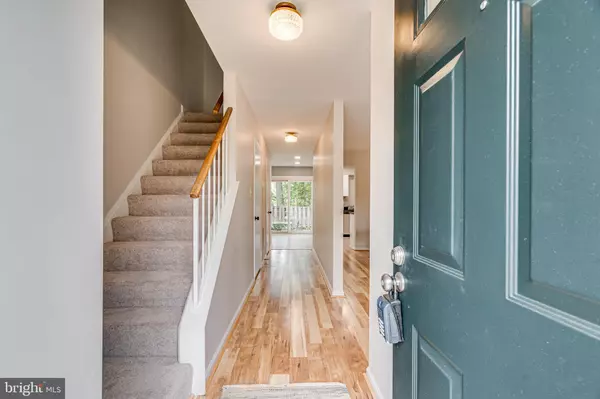For more information regarding the value of a property, please contact us for a free consultation.
5509 LA CROSS CT Fairfax, VA 22032
Want to know what your home might be worth? Contact us for a FREE valuation!

Our team is ready to help you sell your home for the highest possible price ASAP
Key Details
Sold Price $522,500
Property Type Townhouse
Sub Type Interior Row/Townhouse
Listing Status Sold
Purchase Type For Sale
Square Footage 1,880 sqft
Price per Sqft $277
Subdivision The Village Park
MLS Listing ID VAFX1197496
Sold Date 05/27/21
Style Colonial
Bedrooms 3
Full Baths 2
Half Baths 2
HOA Fees $95/qua
HOA Y/N Y
Abv Grd Liv Area 1,280
Originating Board BRIGHT
Year Built 1983
Annual Tax Amount $4,411
Tax Year 2020
Lot Size 1,400 Sqft
Acres 0.03
Property Description
Oh my gosh, this one is CUTE, CUTE, CUTE! And NEW, NEW, NEW! Absolutely adorable 3 bedroom, 2 full bath, 2 half bath home with updates galore! Updates include a brand new kitchen with stainless steel appliances, honed black counters, tons of cabinet and pantry space (nice!), and lots of open shelving; new flooring throughout the entire house; replaced windows!; new roof!!!; completely renovated primary bathroom; and so much more. This fantastic home has additional finished space in the basement and a really lovely laundry area. The stone patio in the back yard is perfect for an evening beverage and our sellers love how close to Royal Lake the house is. This darling home is about to make some lucky buyer VERY happy! Two designated parking spaces and lots of visitor parking! Open Sunday!
Location
State VA
County Fairfax
Zoning 181
Rooms
Other Rooms Living Room, Dining Room, Primary Bedroom, Bedroom 2, Bedroom 3, Kitchen, Family Room, Foyer, Office, Primary Bathroom, Full Bath, Half Bath
Basement Full, Fully Finished
Interior
Interior Features Carpet, Kitchen - Gourmet, Recessed Lighting, Stall Shower, Tub Shower, Upgraded Countertops
Hot Water Electric
Heating Forced Air
Cooling Central A/C
Flooring Carpet, Vinyl, Other
Fireplaces Number 1
Fireplaces Type Screen
Equipment Dishwasher, Disposal, Dryer - Electric, Oven/Range - Electric, Refrigerator, Stainless Steel Appliances, Washer, Water Heater
Fireplace Y
Window Features Double Hung,Energy Efficient
Appliance Dishwasher, Disposal, Dryer - Electric, Oven/Range - Electric, Refrigerator, Stainless Steel Appliances, Washer, Water Heater
Heat Source Electric
Exterior
Parking On Site 2
Fence Rear, Wood
Utilities Available Under Ground
Amenities Available Tot Lots/Playground
Water Access N
Roof Type Architectural Shingle
Accessibility None
Garage N
Building
Lot Description Rear Yard
Story 3
Sewer Public Sewer
Water Public
Architectural Style Colonial
Level or Stories 3
Additional Building Above Grade, Below Grade
Structure Type Dry Wall
New Construction N
Schools
Elementary Schools Oak View
Middle Schools Robinson Secondary School
High Schools Robinson Secondary School
School District Fairfax County Public Schools
Others
HOA Fee Include Common Area Maintenance,Management,Road Maintenance,Snow Removal,Trash
Senior Community No
Tax ID 0772 06 0211
Ownership Fee Simple
SqFt Source Assessor
Special Listing Condition Standard
Read Less

Bought with Jeffrey A Jacobs • Compass



