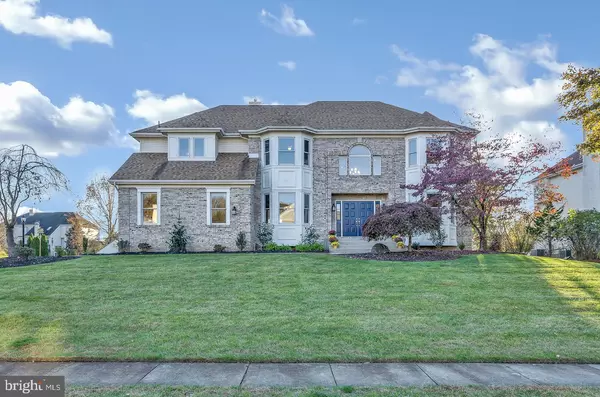For more information regarding the value of a property, please contact us for a free consultation.
8 SORREL RUN Mount Laurel, NJ 08054
Want to know what your home might be worth? Contact us for a FREE valuation!

Our team is ready to help you sell your home for the highest possible price ASAP
Key Details
Sold Price $571,000
Property Type Single Family Home
Sub Type Detached
Listing Status Sold
Purchase Type For Sale
Square Footage 4,500 sqft
Price per Sqft $126
Subdivision Bridlewood
MLS Listing ID NJBL361122
Sold Date 02/24/20
Style Colonial
Bedrooms 4
Full Baths 2
Half Baths 1
HOA Fees $45/ann
HOA Y/N Y
Abv Grd Liv Area 3,620
Originating Board BRIGHT
Year Built 1992
Annual Tax Amount $15,626
Tax Year 2019
Lot Size 0.505 Acres
Acres 0.51
Lot Dimensions 0.00 x 0.00
Property Description
Welcome Home to 8 Sorrel Run! Back on the market and now giving you a 2nd chance to tour this fully renovated Colonial home in the much sought after Bridlewood sub-division of Mount Laurel! This gorgeous move-in-ready Executive Home is sited amid beautifully landscaped grounds and set on over one half acre of land! Pride of ownership greets you at the striking double entry doors where you enter into the 2-story Grand Foyer featuring a gorgeous turned staircase with balcony, new hand-scraped espresso brown hardwood floors that continue throughout the first floor areas, custom Dentil moldings and a freshly painted neutral palette that compliments the dramatic interior. The Foyer adjoins the Formal and elegant Dining and Living Rooms that feature crown moldings, chair rail and bay windows! Continue through the main hallway or Dining Room to the Open Concept Chefs Kitchen that features 42 inch shaker style cabinets, granite countertops, large center island (barstool seating), a stainless steel 36 inch Professional Cosmo Gas Range, Custom SS Vent Hood, built in Samsung dishwasher and a separate eat-in area. This Grand Kitchen offers ample space for food prep and for hosting large gatherings. Adore backyard entertaining? Then look no further! This impressive kitchen is complete with sliding door access to the vast rear outdoor deck, complete with Gazebo! Connecting to the Open Concept Kitchen is the Great Room featuring Cathedral Ceilings, Gas Fireplace, beautiful large windows that bathe the room in natural light and access to the rear deck. Situated off the kitchen is the Office Space complete with beautiful built in cabinetry and views of the rear yard. Finishing up the first floor layout is a fully updated Powder Room (new lighting, toilet and granite topped vanity), a generously sized Laundry/Mud Room (with access to the rear deck) and Interior access to the 2 car garage and access to the large partially Finished Basement offering almost 1000 SF of additional living space and ample storage. The basement features a gorgeous buiit-in bar complete with full sized refrigerator. The 2nd floor layout is equally impressive with a grand Master Bedroom Suite that highlights a separate sleeping area (15 x 19), Sitting Area (15x 17), Built in Cabinetry, Ceiling Fan and separate closet. Continue from the master bedroom area through the double doors into the spa-like Master Bath! Here you will find a gorgeous tiled Master Bath area featuring new granite topped vanities/sink areas, a Luxurious Soaking Tub, oversized custom tiled shower with sliding glass doors and a walk in closet. Just stunning! Completing the 2nd floor layout are 3 additional large bedrooms with ceiling fans and ample closet space and a 2nd hall bath featuring a double vanity with granite counter tops, with fully tiled shower/tub combination. The home also offers new garage doors, new rear decking, 3 year old roof and updated AC system. And, lets not forget about location Mount Laurel is convenient to all South Jersey arteries (Rt. 38, 73, I295, NJ Turnpike) Philadelphia, and fabulous shopping! Schedule a showing of this superb property! I promise that you will not be disappointed! One of the members of the LLC is a licensed NJ salesperson.
Location
State NJ
County Burlington
Area Mount Laurel Twp (20324)
Zoning R
Rooms
Other Rooms Living Room, Dining Room, Primary Bedroom, Bedroom 2, Bedroom 3, Bedroom 4, Kitchen, Basement, Great Room, Laundry, Office, Bathroom 1, Bathroom 2, Primary Bathroom
Basement Partially Finished, Interior Access, Poured Concrete, Sump Pump
Main Level Bedrooms 4
Interior
Interior Features Attic, Bar, Built-Ins, Ceiling Fan(s), Central Vacuum, Chair Railings, Crown Moldings, Family Room Off Kitchen, Floor Plan - Traditional, Formal/Separate Dining Room, Kitchen - Eat-In, Kitchen - Gourmet, Kitchen - Island, Kitchen - Table Space, Primary Bath(s), Recessed Lighting, Soaking Tub, Sprinkler System, Stall Shower, Tub Shower, Upgraded Countertops, Walk-in Closet(s), Wet/Dry Bar, Wood Floors
Hot Water Natural Gas
Heating Forced Air
Cooling Central A/C, Ceiling Fan(s)
Flooring Hardwood, Carpet, Ceramic Tile
Fireplaces Number 1
Fireplaces Type Brick, Fireplace - Glass Doors, Gas/Propane, Mantel(s), Wood
Equipment Built-In Range, Dishwasher, Energy Efficient Appliances, Extra Refrigerator/Freezer, Oven/Range - Gas, Range Hood, Central Vacuum, Commercial Range, Stainless Steel Appliances
Furnishings No
Fireplace Y
Window Features Bay/Bow
Appliance Built-In Range, Dishwasher, Energy Efficient Appliances, Extra Refrigerator/Freezer, Oven/Range - Gas, Range Hood, Central Vacuum, Commercial Range, Stainless Steel Appliances
Heat Source Natural Gas
Laundry Main Floor, Hookup
Exterior
Exterior Feature Deck(s)
Parking Features Garage - Side Entry, Inside Access
Garage Spaces 6.0
Water Access N
Roof Type Shingle,Pitched
Accessibility None
Porch Deck(s)
Attached Garage 2
Total Parking Spaces 6
Garage Y
Building
Lot Description Front Yard, Landscaping, Rear Yard, SideYard(s)
Story 2
Sewer Public Sewer
Water Public
Architectural Style Colonial
Level or Stories 2
Additional Building Above Grade, Below Grade
Structure Type 2 Story Ceilings,9'+ Ceilings,Cathedral Ceilings,Dry Wall
New Construction N
Schools
School District Mount Laurel Township Public Schools
Others
Pets Allowed Y
Senior Community No
Tax ID 24-00806 02-00004
Ownership Fee Simple
SqFt Source Assessor
Acceptable Financing Cash, Conventional
Listing Terms Cash, Conventional
Financing Cash,Conventional
Special Listing Condition Standard
Pets Allowed No Pet Restrictions
Read Less

Bought with Joan B Mushnick • Keller Williams Realty - Cherry Hill
GET MORE INFORMATION




