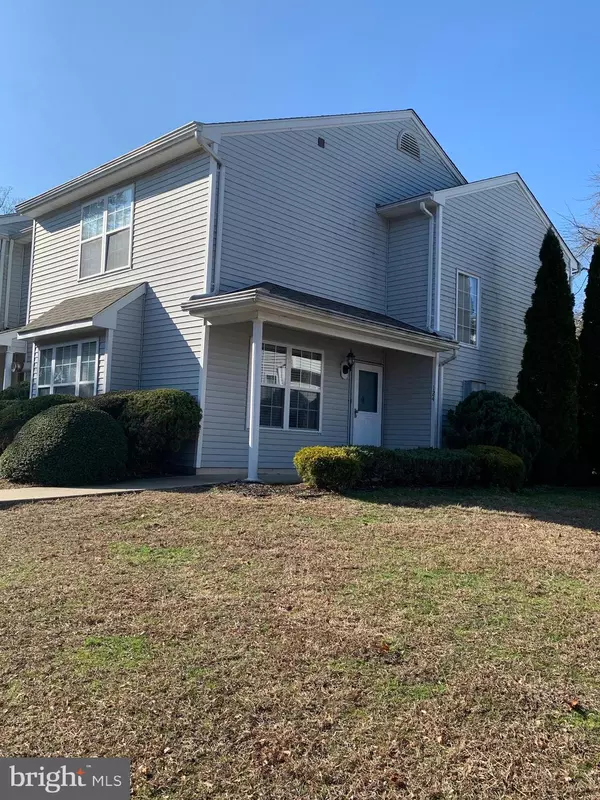For more information regarding the value of a property, please contact us for a free consultation.
124 PENDRAGON WAY Mantua, NJ 08051
Want to know what your home might be worth? Contact us for a FREE valuation!

Our team is ready to help you sell your home for the highest possible price ASAP
Key Details
Sold Price $165,900
Property Type Townhouse
Sub Type End of Row/Townhouse
Listing Status Sold
Purchase Type For Sale
Square Footage 1,480 sqft
Price per Sqft $112
Subdivision Villages At Berkley
MLS Listing ID NJGL253146
Sold Date 03/12/20
Style Colonial,Contemporary
Bedrooms 2
Full Baths 2
Half Baths 1
HOA Fees $225/mo
HOA Y/N Y
Abv Grd Liv Area 1,480
Originating Board BRIGHT
Year Built 1988
Annual Tax Amount $5,211
Tax Year 2019
Lot Dimensions 0.00 x 0.00
Property Description
Fabulous end unit town-home in the popular Villages at Berkley community. Lovingly maintained with recent updates, including newer, hot water heater, roof, 2 full bathrooms, carpets, fresh paint, tile flooring in bathrooms & wood grain tile flooring in Living area, Induction range, dishwasher and upgraded light fixtures! Offering 2 Main bedrooms suites, 2.5 bathrooms, a wonderful large eat-in kitchen with Oak built-ins that is sure to please. The family rooms Gas burning fireplace is the icing on the cake! It s large bright living room and powder room are on the main level, with a combination of newer tile flooring thru-out. A convenient second level laundry area, 2 master bedroom suites, complete with a separate vanity and large walk in closets. Brand new Neutral carpeting and paint flow upstairs in all bedrooms. Lovely landscaping and an adorable wood deck in the back make for the perfect areas to relax. The Community Club House offers a in-ground pool, playground and tennis courts. Conveniently located to banks, Post Office, Home Depot, Kohl's and Target plus a highly reputable fitness center literally right around the corner. This highly sought-after community provides ClearView Schools, assigned parking, swimming pool, club house, tennis courts, gym and a tot lot. Close proximity to shopping and public transportation. This is a must see!! This home is also located in a USDA area, which means you can go NO money down if you qualify. Make this one top on your list. You will not be disappointed.
Location
State NJ
County Gloucester
Area Mantua Twp (20810)
Zoning RESIDENTIAL
Rooms
Other Rooms Living Room, Dining Room, Bedroom 2, Kitchen, Bedroom 1
Main Level Bedrooms 2
Interior
Heating Forced Air
Cooling Central A/C
Fireplaces Type Corner, Gas/Propane
Fireplace Y
Heat Source Natural Gas
Laundry Upper Floor
Exterior
Parking On Site 1
Amenities Available Basketball Courts, Club House, Fitness Center, Pool - Outdoor
Water Access N
Accessibility None
Garage N
Building
Story 2
Sewer Public Sewer
Water Public
Architectural Style Colonial, Contemporary
Level or Stories 2
Additional Building Above Grade, Below Grade
New Construction N
Schools
School District Clearview Regional Schools
Others
Pets Allowed N
HOA Fee Include Common Area Maintenance,Ext Bldg Maint,Lawn Care Front,Lawn Care Rear,Lawn Care Side,Lawn Maintenance,Recreation Facility,Trash,Pool(s)
Senior Community No
Tax ID 10-00061-00001-C0124
Ownership Condominium
Acceptable Financing Cash, Conventional, USDA
Listing Terms Cash, Conventional, USDA
Financing Cash,Conventional,USDA
Special Listing Condition Standard
Read Less

Bought with Warren Knowles • BHHS Fox & Roach-Mullica Hill South
GET MORE INFORMATION




