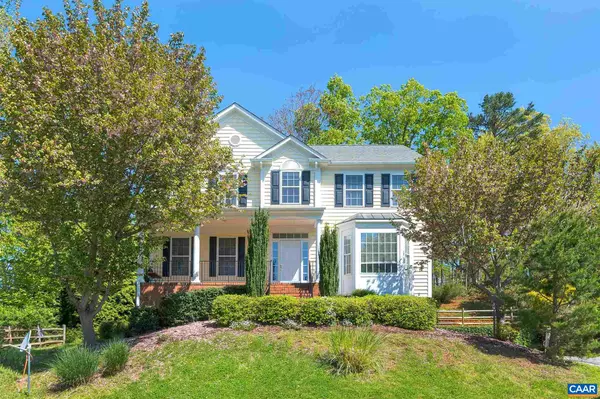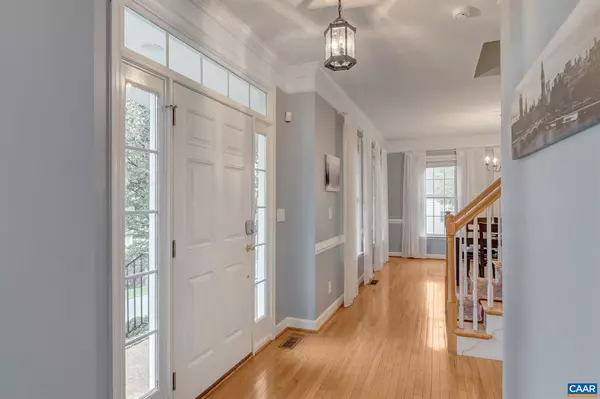For more information regarding the value of a property, please contact us for a free consultation.
2053 AVIANO WAY WAY Charlottesville, VA 22911
Want to know what your home might be worth? Contact us for a FREE valuation!

Our team is ready to help you sell your home for the highest possible price ASAP
Key Details
Sold Price $525,000
Property Type Single Family Home
Sub Type Detached
Listing Status Sold
Purchase Type For Sale
Square Footage 3,058 sqft
Price per Sqft $171
Subdivision Fontana
MLS Listing ID 616598
Sold Date 07/15/21
Style Other
Bedrooms 4
Full Baths 3
Half Baths 1
HOA Fees $69/qua
HOA Y/N Y
Abv Grd Liv Area 2,508
Originating Board CAAR
Year Built 2005
Annual Tax Amount $3,577
Tax Year 2020
Lot Size 0.330 Acres
Acres 0.33
Property Description
Gorgeous FONTANA home, perfectly sited with mature landscaping. This 4 bedroom, 3.5 bath home offers a generous main level. Kitchen is well suited for entertaining and opens to the family room, breakfast area and dining room. Easy access to the screened porch. Upper level features master suite with walk in closets; ensuite hosts double vanities, private water closet, and jetted soaking tub. 3 additional bedrooms, laundry room, and a large hall bath complete the level. Finished basement can be used as additional bedroom or home office with separate entrance. Media room for movie night or binge watching! Wet bar with storage and a full bath. South facing and perfect for solar panels! Whole house water filter and kitchen sink water filter. Wired for Ting, Comcast and satellite. Wifi garage doors and thermostat. New Washer and Dryer. Quick commute to downtown & UVA. Great for the active lifestyle with community pool, tennis, clubhouse, trails & adjacent Darden Towe Park and river.,Formica Counter,Fireplace in Living Room
Location
State VA
County Albemarle
Zoning R-4
Rooms
Other Rooms Living Room, Dining Room, Primary Bedroom, Kitchen, Family Room, Foyer, Office, Primary Bathroom, Full Bath, Half Bath, Additional Bedroom
Basement Fully Finished, Full, Interior Access, Outside Entrance, Walkout Level, Windows
Interior
Interior Features Breakfast Area, Pantry, Recessed Lighting
Heating Central, Forced Air, Heat Pump(s)
Cooling Central A/C, Heat Pump(s)
Flooring Hardwood, Wood
Fireplaces Number 1
Fireplaces Type Gas/Propane, Fireplace - Glass Doors
Equipment Dryer, Washer/Dryer Hookups Only, Washer, Dishwasher, Disposal, Oven/Range - Electric, Microwave, Refrigerator, Cooktop
Fireplace Y
Window Features Double Hung,Low-E,Screens
Appliance Dryer, Washer/Dryer Hookups Only, Washer, Dishwasher, Disposal, Oven/Range - Electric, Microwave, Refrigerator, Cooktop
Exterior
Exterior Feature Porch(es), Screened
Parking Features Garage - Side Entry, Basement Garage
Amenities Available Club House
Roof Type Architectural Shingle
Accessibility None
Porch Porch(es), Screened
Garage Y
Building
Story 2
Foundation Concrete Perimeter
Sewer Public Sewer
Water Public
Architectural Style Other
Level or Stories 2
Additional Building Above Grade, Below Grade
Structure Type High,9'+ Ceilings
New Construction N
Schools
Elementary Schools Stony Point
Middle Schools Burley
High Schools Monticello
School District Albemarle County Public Schools
Others
HOA Fee Include Pool(s),Management
Senior Community No
Ownership Other
Security Features Smoke Detector
Special Listing Condition Standard
Read Less

Bought with ASHLEY BALAZS • MONTAGUE, MILLER & CO. - WESTFIELD
GET MORE INFORMATION




