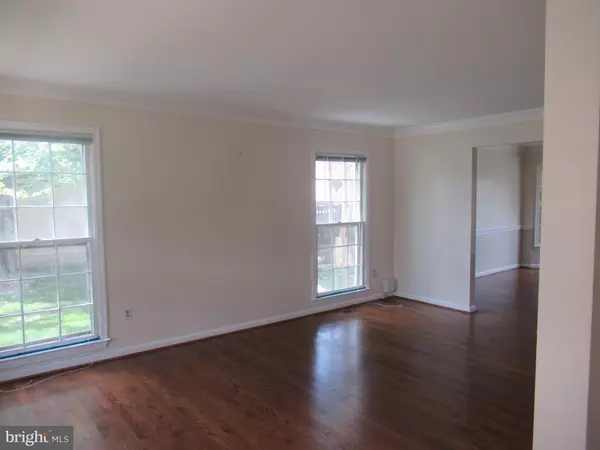For more information regarding the value of a property, please contact us for a free consultation.
10218 ARETHUSA LN Upper Marlboro, MD 20772
Want to know what your home might be worth? Contact us for a FREE valuation!

Our team is ready to help you sell your home for the highest possible price ASAP
Key Details
Sold Price $505,000
Property Type Single Family Home
Sub Type Detached
Listing Status Sold
Purchase Type For Sale
Square Footage 3,930 sqft
Price per Sqft $128
Subdivision Melwood Springs Plat Two
MLS Listing ID MDPG604748
Sold Date 06/21/21
Style Colonial
Bedrooms 4
Full Baths 4
Half Baths 1
HOA Y/N N
Abv Grd Liv Area 2,646
Originating Board BRIGHT
Year Built 1989
Annual Tax Amount $5,849
Tax Year 2021
Lot Size 0.820 Acres
Acres 0.82
Property Description
HIGHEST & BEST: Buyer's Highest and Best *****FORECLOSURE *** HUGE LOT ****Newer Roof ******with rear POOL and large DECK.*** Great potential, listed below market and expect MULTIPLE OFFERS ******DOM******All offers must be submitted by the buyer's agent using the online offer management system. Access the system via the link below. A technology fee will apply to the buyer's agent upon consummation of a sale.. Employees or directors of JPMorgan Chase & Co. and its direct and indirect subsidiaries are strictly prohibited from directly or indirectly purchasing any property owned or serviced by or on behalf of JPMorgan Chase & Co. or its direct and indirect subsidiaries.
Location
State MD
County Prince Georges
Zoning RR
Direction South
Rooms
Basement Other, Full, Fully Finished, Heated, Outside Entrance, Side Entrance, Sump Pump
Interior
Interior Features Carpet, Ceiling Fan(s), Combination Kitchen/Living, Family Room Off Kitchen, Floor Plan - Open, Kitchen - Country
Hot Water Natural Gas
Heating Forced Air
Cooling Central A/C, Ceiling Fan(s)
Flooring Carpet, Hardwood, Vinyl
Fireplaces Number 1
Equipment Cooktop, Dishwasher, Disposal, Exhaust Fan, Oven - Single, Refrigerator, Range Hood
Furnishings No
Fireplace Y
Appliance Cooktop, Dishwasher, Disposal, Exhaust Fan, Oven - Single, Refrigerator, Range Hood
Heat Source Natural Gas
Laundry Hookup, Main Floor
Exterior
Exterior Feature Deck(s)
Parking Features Garage - Front Entry
Garage Spaces 2.0
Fence Privacy
Pool In Ground, Pool/Spa Combo
Utilities Available Electric Available, Natural Gas Available, Water Available
Water Access N
Roof Type Asphalt
Accessibility None
Porch Deck(s)
Attached Garage 2
Total Parking Spaces 2
Garage Y
Building
Lot Description Rear Yard
Story 3
Sewer Public Sewer
Water Public
Architectural Style Colonial
Level or Stories 3
Additional Building Above Grade, Below Grade
Structure Type Dry Wall,Cathedral Ceilings
New Construction N
Schools
School District Prince George'S County Public Schools
Others
Pets Allowed Y
Senior Community No
Tax ID 17151762574
Ownership Fee Simple
SqFt Source Assessor
Acceptable Financing Cash, Conventional
Horse Property N
Listing Terms Cash, Conventional
Financing Cash,Conventional
Special Listing Condition REO (Real Estate Owned)
Pets Allowed No Pet Restrictions
Read Less

Bought with Hazel Shakur • Redfin Corp



