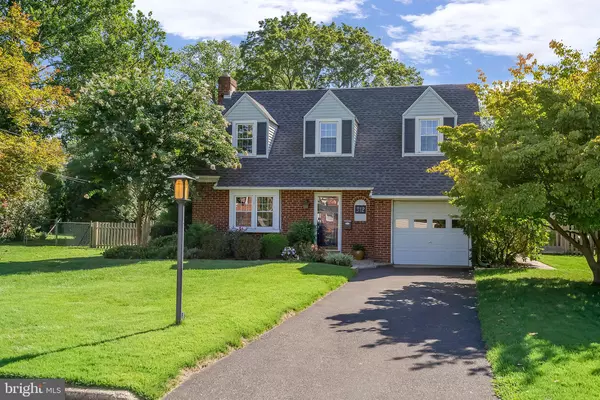For more information regarding the value of a property, please contact us for a free consultation.
312 WILLOW RD Oreland, PA 19075
Want to know what your home might be worth? Contact us for a FREE valuation!

Our team is ready to help you sell your home for the highest possible price ASAP
Key Details
Sold Price $460,000
Property Type Single Family Home
Sub Type Detached
Listing Status Sold
Purchase Type For Sale
Square Footage 1,825 sqft
Price per Sqft $252
Subdivision Sunnybrook
MLS Listing ID PAMC669862
Sold Date 12/28/20
Style Colonial
Bedrooms 4
Full Baths 2
Half Baths 1
HOA Y/N N
Abv Grd Liv Area 1,825
Originating Board BRIGHT
Year Built 1950
Annual Tax Amount $6,572
Tax Year 2020
Lot Size 8,700 Sqft
Acres 0.2
Lot Dimensions 57.00 x 0.00
Property Description
Show stopper in Oreland! Located in a quiet sought-after neighborhood and in the award-winning Springfield Township School District, this 4-bedroom, 2.5-bathroom home is truly move-in ready! Meticulously cared for and renovated, this Colonial home is bursting with curb appeal including a gorgeous brick exterior and mature landscaping. Step inside and immediately notice the gleaming hardwood flooring and large bay window that allows for plenty of natural light. The living room welcomes you with a charming gas fireplace, crown moulding and access to the private dining room with built-in corner hutches, wainscoting, crown moulding, and large arched doorways between rooms that add character to the home. The newly renovated kitchen features granite countertops, a kitchen island and breakfast bar, stainless-steel appliances, beautiful 42in cabinetry for plenty of storage, subway tile backsplash, and gas cooking. The additional spacious family room in the back of the home shows off the unique details this home has to offer with custom natural wood ceiling beams and dutch door access to the back porch. The downstairs powder room was recently renovated as well. Upstairs the spacious master suite has windows on 3 of the 4 walls, a ceiling fan, walk-in closet and a completely renovated master bath with tiled stall shower with glass door and floors, 36in vanity with granite countertops and a linen closet. This suite is a real owner's retreat. Three additional bedrooms each with unique pitched ceiling details, share a hall bath that is magazine worthy. The partially finished basement is a great place for a playroom, office, or home gym with additional storage space and laundry. The back porch is the perfect place to host the next family bbq with wall-to-wall window screens, double door access to the kitchen, a ceiling fan and access to the backyard. A flat lot, privacy fence, mature trees and basketball court is a great place to make family memories. Additional features include; fenced-in rear yard and shed, new hot water heater with 6 yr warranty (2018), 2013 roof with transferable 30 yr warranty, newer HVAC (2015), garage with inside access, newer paved driveway, street light, storm door, newer natural paint and gorgeous light fixtures throughout. Located close to shopping, restaurants, parks and schools.
Location
State PA
County Montgomery
Area Springfield Twp (10652)
Zoning B
Rooms
Other Rooms Living Room, Dining Room, Primary Bedroom, Bedroom 2, Bedroom 3, Bedroom 4, Kitchen, Family Room, Basement, Screened Porch
Basement Full, Partially Finished
Interior
Interior Features Carpet, Ceiling Fan(s), Crown Moldings, Exposed Beams, Floor Plan - Traditional, Kitchen - Island, Recessed Lighting, Stall Shower, Tub Shower, Upgraded Countertops, Wainscotting, Walk-in Closet(s)
Hot Water Natural Gas
Heating Forced Air
Cooling Central A/C
Flooring Carpet, Hardwood, Tile/Brick
Fireplaces Number 1
Fireplaces Type Gas/Propane, Mantel(s)
Equipment Microwave, Dishwasher, Disposal, Freezer, Refrigerator, Stainless Steel Appliances, Washer - Front Loading, Dryer - Front Loading
Fireplace Y
Appliance Microwave, Dishwasher, Disposal, Freezer, Refrigerator, Stainless Steel Appliances, Washer - Front Loading, Dryer - Front Loading
Heat Source Natural Gas
Laundry Basement
Exterior
Exterior Feature Screened, Porch(es)
Parking Features Garage - Front Entry
Garage Spaces 2.0
Water Access N
Roof Type Shingle,Pitched
Accessibility None
Porch Screened, Porch(es)
Attached Garage 1
Total Parking Spaces 2
Garage Y
Building
Story 2
Sewer Public Sewer
Water Public
Architectural Style Colonial
Level or Stories 2
Additional Building Above Grade, Below Grade
Structure Type Beamed Ceilings
New Construction N
Schools
School District Springfield Township
Others
Senior Community No
Tax ID 52-00-18295-004
Ownership Fee Simple
SqFt Source Assessor
Special Listing Condition Standard
Read Less

Bought with Neil Kugelman • Elfant Wissahickon-Chestnut Hill
GET MORE INFORMATION




