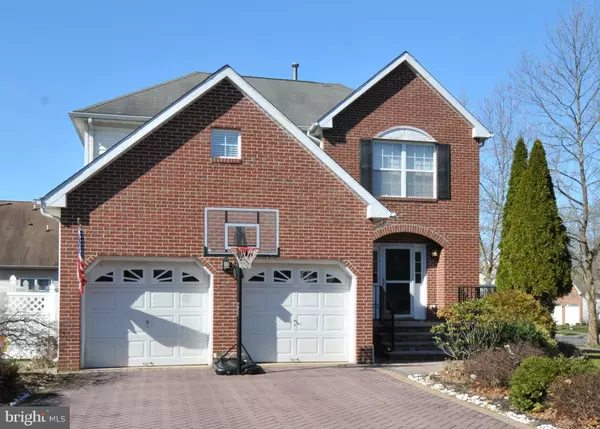For more information regarding the value of a property, please contact us for a free consultation.
2 FLANIGAN ST Lawrenceville, NJ 08648
Want to know what your home might be worth? Contact us for a FREE valuation!

Our team is ready to help you sell your home for the highest possible price ASAP
Key Details
Sold Price $460,000
Property Type Single Family Home
Sub Type Detached
Listing Status Sold
Purchase Type For Sale
Square Footage 2,128 sqft
Price per Sqft $216
Subdivision Yorkshire
MLS Listing ID NJME293410
Sold Date 09/25/20
Style Colonial
Bedrooms 3
Full Baths 2
Half Baths 1
HOA Y/N N
Abv Grd Liv Area 2,128
Originating Board BRIGHT
Year Built 1998
Annual Tax Amount $10,950
Tax Year 2019
Lot Size 6,534 Sqft
Acres 0.15
Lot Dimensions 0.00 x 0.00
Property Description
Come & feast your eyes to the most upgraded house in the community with open floor plan. Brick front, full finished basement & two car garage. Enter to hardwood foyer, double coat closet & powder room. Living room with designed crown molding, two windows & hardwood floor. Formal dining room with crown molding, chair railing & hardwood floor. State of the art kitchen with newer cabinets, stainless steel appliances, granite countertop, back splash, skylight, ceramic tile & crown molding. Eat in area, ceramic tile, French door leading to backyard. Family room with fireplace, stone facing. hardwood floor, cathedral ceiling & fan with light. Second floor leads to master bedroom with crown molding, three windows, fan & walk in closet. Master bathroom with Jacuzzi, sink with cabinet, ceramic tiles & double shower. Second & third bedrooms have two windows, double closet & ceiling fan. Bonus study room with window. Hallway bathroom upgraded with ceramic tiles, sink with cabinet & shower with tub. Full finished upgraded basement is the center of the attraction. Has entertainment area, guest room with double closet, a window & another room for exercise area. Laundry is in the basement. Special feature 3 month old Furnace & Air-conditioner system & 14 recess lights in the basement. New Hot Water Tank installed. Finished 2 car garage with 2 door openers & shelving for ample storage. Fenced in backyard with gazebo & sprinkler system. Professional landscaping starting with brick driveway & design lights in the front yard. Recreational activities can be found at tennis courts, swimming pool and clubhouse. Great convenient location, walk to shopping centers. Just a few minutes from downtown Princeton and Princeton Junction Train Station for commuters to New York and Philadelphia.. ALL SHOWING AGENTS.PLEASE ENSURE THAT YOU AND ALL YOUR CLIENTS WEAR FACE MASKS AND GLOVES AT ALL SHOWINGS.BEFORE THE SHOWING, PLEASE ASK YOUR BUYER TO SIGN THE HARMLESS LETTER FORM AND EMAIL THE SIGNED FORM TO ME.
Location
State NJ
County Mercer
Area Lawrence Twp (21107)
Zoning PVD2
Rooms
Other Rooms Living Room, Dining Room, Primary Bedroom, Bedroom 2, Bedroom 3, Kitchen, Family Room, Basement, Bonus Room
Basement Full, Fully Finished
Interior
Hot Water Electric, Natural Gas
Heating Forced Air
Cooling Central A/C
Flooring Carpet, Ceramic Tile, Hardwood
Fireplaces Number 1
Fireplaces Type Wood
Fireplace Y
Heat Source Natural Gas
Laundry Basement
Exterior
Parking Features Garage - Front Entry, Garage Door Opener
Garage Spaces 2.0
Fence Vinyl, Fully
Water Access N
Roof Type Shingle
Accessibility None
Attached Garage 2
Total Parking Spaces 2
Garage Y
Building
Story 2.5
Sewer Public Sewer
Water Public
Architectural Style Colonial
Level or Stories 2.5
Additional Building Above Grade, Below Grade
New Construction N
Schools
Middle Schools Lawrence M.S.
High Schools Lawrence H.S.
School District Lawrence Township Public Schools
Others
Pets Allowed Y
Senior Community No
Tax ID 07-05201 02-00002
Ownership Fee Simple
SqFt Source Estimated
Acceptable Financing Conventional, Cash
Horse Property N
Listing Terms Conventional, Cash
Financing Conventional,Cash
Special Listing Condition Standard
Pets Allowed Dogs OK, Cats OK
Read Less

Bought with Geeta Kalpesh Manek • Realty Mark Central, LLC



