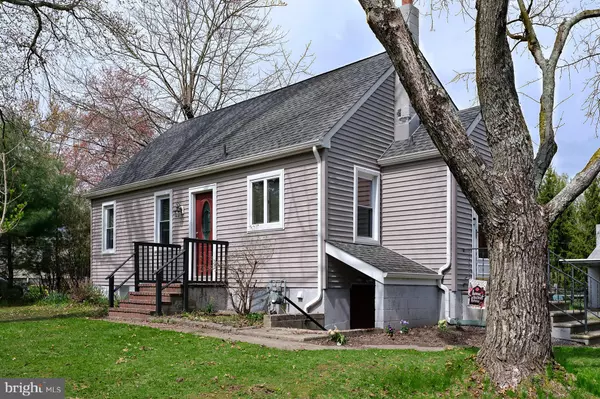For more information regarding the value of a property, please contact us for a free consultation.
227 PRINCETON AVE Princeton, NJ 08540
Want to know what your home might be worth? Contact us for a FREE valuation!

Our team is ready to help you sell your home for the highest possible price ASAP
Key Details
Sold Price $369,999
Property Type Single Family Home
Sub Type Detached
Listing Status Sold
Purchase Type For Sale
Subdivision None Available
MLS Listing ID NJSO114260
Sold Date 08/13/21
Style Ranch/Rambler
Bedrooms 3
Full Baths 1
Half Baths 1
HOA Y/N N
Originating Board BRIGHT
Year Built 1948
Annual Tax Amount $5,107
Tax Year 2020
Lot Size 0.348 Acres
Acres 0.35
Lot Dimensions 100x151.5
Property Description
This fantastic 3-bedroom Ranch has gorgeous natural light and a great open flow that gives it a strong sense of space. The main, full bathroom was lovingly and stylishly updated recently with all the bells and whistles. Full air conditioning was another smart, recently added improvement to keep everyone cool and comfortable come summertime. Further upgrades by the current owners include new high hats, dimmable lighting, a ceiling fan in the main bedroom and new doorknobs. Nest and Ring systems enhance efficiency and bring peace of mind. The basement, with its own separate access and another full bath just off the laundry, could house a work room, gym space or play area - anything goes! The large and level backyard is fenced and framed by the house and garage, which has space for a workbench. Ideally situated not too far from route 206 between Kingston and Princeton, the property has a nearby path leading into the local park with a playground, basketball court and paths for hiking. Come see this homes many assets for yourself!
Location
State NJ
County Somerset
Area Montgomery Twp (21813)
Zoning RESIDENTIAL
Rooms
Other Rooms Primary Bedroom, Bedroom 2, Bedroom 3, Kitchen, Family Room, Laundry, Bonus Room, Primary Bathroom, Half Bath
Basement Daylight, Partial, Front Entrance, Partially Finished, Poured Concrete, Windows, Workshop
Main Level Bedrooms 3
Interior
Interior Features Breakfast Area, Combination Kitchen/Dining, Kitchen - Eat-In, Recessed Lighting, Soaking Tub, Tub Shower, Window Treatments, Wood Floors
Hot Water Natural Gas
Heating Radiator
Cooling Ceiling Fan(s), Central A/C
Flooring Tile/Brick, Vinyl, Wood
Equipment Dishwasher, Dryer, Microwave, Oven - Single, Refrigerator, Washer, Water Heater, Oven - Self Cleaning, Oven/Range - Gas
Furnishings No
Fireplace N
Appliance Dishwasher, Dryer, Microwave, Oven - Single, Refrigerator, Washer, Water Heater, Oven - Self Cleaning, Oven/Range - Gas
Heat Source Natural Gas
Laundry Basement
Exterior
Parking Features Additional Storage Area, Garage - Front Entry, Garage Door Opener, Other
Garage Spaces 2.0
Fence Wood
Water Access N
Roof Type Shingle
Accessibility None
Total Parking Spaces 2
Garage Y
Building
Lot Description Front Yard, Level, Open, Rear Yard, Backs to Trees
Story 1
Sewer Public Sewer
Water Public
Architectural Style Ranch/Rambler
Level or Stories 1
Additional Building Above Grade, Below Grade
Structure Type Beamed Ceilings,Dry Wall,Paneled Walls
New Construction N
Schools
Elementary Schools Orchard Hill E. S.
High Schools Montgomery H.S.
School District Montgomery Township Public Schools
Others
Pets Allowed N
Senior Community No
Tax ID 13-35002-00016
Ownership Fee Simple
SqFt Source Assessor
Acceptable Financing Conventional
Horse Property N
Listing Terms Conventional
Financing Conventional
Special Listing Condition Standard
Read Less

Bought with Pauline Rycyk • Coldwell Banker Residential Brokerage-Hillsborough



