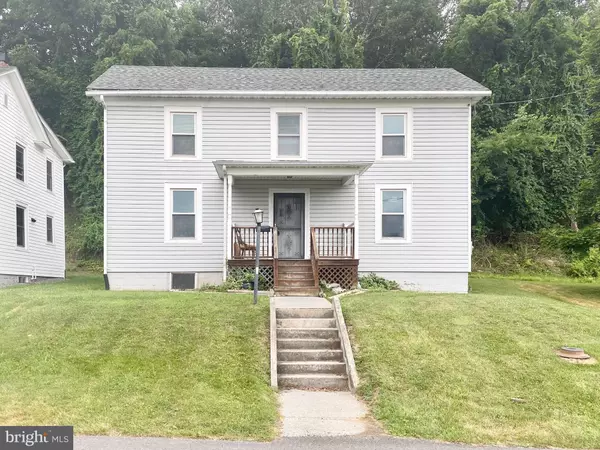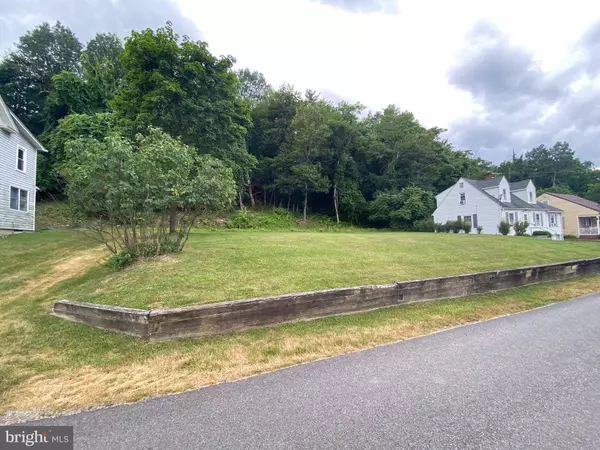For more information regarding the value of a property, please contact us for a free consultation.
440 E GRAVEL LN Romney, WV 26757
Want to know what your home might be worth? Contact us for a FREE valuation!

Our team is ready to help you sell your home for the highest possible price ASAP
Key Details
Sold Price $62,000
Property Type Single Family Home
Sub Type Detached
Listing Status Sold
Purchase Type For Sale
Square Footage 1,692 sqft
Price per Sqft $36
Subdivision None Available
MLS Listing ID WVHS114370
Sold Date 10/14/20
Style Colonial
Bedrooms 3
Full Baths 1
HOA Y/N N
Abv Grd Liv Area 1,692
Originating Board BRIGHT
Year Built 1930
Annual Tax Amount $544
Tax Year 2019
Lot Size 0.295 Acres
Acres 0.3
Property Description
30k PRICE REDUCTION FOR FAST SALE! A diamond in the rough with so much potential PLUS it has an additional adjacent lot! This is part of an estate so sold strictly as is, cash or conventional financing only due to peeling paint and damp basement.Roof is only 2 years old, newer kitchen with pine cabinetry and Corian countertops. Oil heat and central A/C throughout. House has newer windows but needs paint and new flooring. There was a full bath in basement but it needs to be restored. Spacious dining room and kitchen have newer laminate flooring. Bathroom was remodeled a few years ago. The "PRIVATE PARKING" strip directly across from house belongs to this property, so there is ample parking in front. There is a side parking area as well.
Location
State WV
County Hampshire
Zoning 101
Rooms
Basement Unfinished
Interior
Interior Features Breakfast Area, Built-Ins, Carpet, Ceiling Fan(s), Combination Kitchen/Dining, Dining Area, Double/Dual Staircase, Floor Plan - Traditional, Spiral Staircase, Tub Shower
Hot Water Electric
Heating Forced Air
Cooling Central A/C
Flooring Laminated, Carpet
Equipment Refrigerator, Freezer, Washer, Dryer
Fireplace N
Window Features Double Pane,Replacement
Appliance Refrigerator, Freezer, Washer, Dryer
Heat Source Oil
Exterior
Exterior Feature Porch(es)
Garage Spaces 6.0
Water Access N
Roof Type Architectural Shingle
Accessibility None
Porch Porch(es)
Total Parking Spaces 6
Garage N
Building
Lot Description Additional Lot(s), Backs to Trees
Story 2
Sewer Public Sewer
Water Public
Architectural Style Colonial
Level or Stories 2
Additional Building Above Grade, Below Grade
New Construction N
Schools
School District Hampshire County Schools
Others
Senior Community No
Tax ID 084008100000000
Ownership Fee Simple
SqFt Source Estimated
Acceptable Financing Cash, Conventional
Listing Terms Cash, Conventional
Financing Cash,Conventional
Special Listing Condition Standard
Read Less

Bought with Kelly R Dodd • Coldwell Banker Home Town Realty



