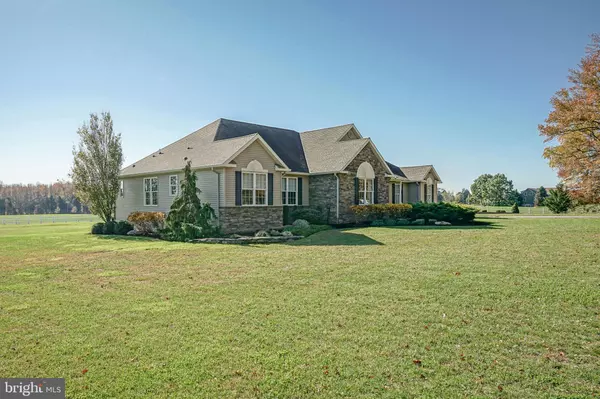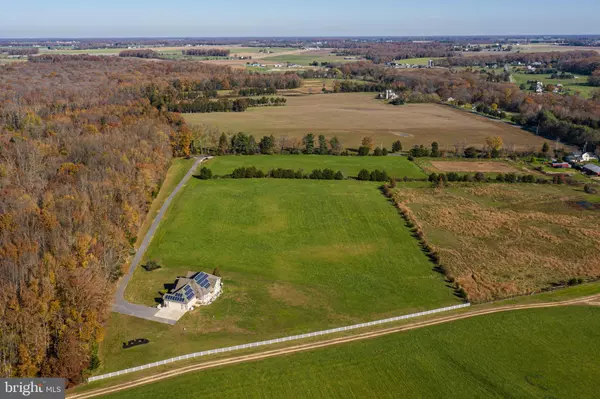For more information regarding the value of a property, please contact us for a free consultation.
43 PIERSON RD Woodstown, NJ 08098
Want to know what your home might be worth? Contact us for a FREE valuation!

Our team is ready to help you sell your home for the highest possible price ASAP
Key Details
Sold Price $695,050
Property Type Single Family Home
Sub Type Detached
Listing Status Sold
Purchase Type For Sale
Square Footage 4,403 sqft
Price per Sqft $157
Subdivision None Available
MLS Listing ID NJSA140032
Sold Date 02/12/21
Style Ranch/Rambler
Bedrooms 4
Full Baths 3
Half Baths 1
HOA Y/N N
Abv Grd Liv Area 2,403
Originating Board BRIGHT
Year Built 2011
Annual Tax Amount $9,409
Tax Year 2020
Lot Size 1.000 Acres
Acres 1.0
Lot Dimensions 0.00 x 0.00
Property Description
An outstanding one-of-a-kind custom home with extremely low operating costs and features! 9 year old Clean Custom Rancher featuring 4 bedrooms, 3 baths, 2 car expanded garage. Sprawling 23+ acreage consisting of open land for agriculture or livestock and wooded acreage leading to a stream (Block 13; Lot 13.01, 13.02, 13.03) . Plenty of room for horses here! This property consists of 3 separately deeded lots (the 2 additional lots are buildable). Property currently farm assessed . Country living with easy access to City and Shore points. Extremely low utility cost and money making features include 13 KW Solar Electric System with low last year electric cost of $727, last year tax-free solar generation income was $3583 (still available through 12/1/2026) and annual hay field income of $1100 creates a tremendous offset to your taxes!! (Farmland Qualified - Assessed) Two separate Geo Thermal heating/air conditioning systems, 2 x 6 framing construction with extra insulation, insulated garage. First floor home features: 2400 square feet, 9 foot ceilings, hardwood floors, carpeted bedrooms, lead/glass front door, ceiling fans, stone center front section and stone trim, many large closets throughout, raised panel doors and high baseboards. Country Kitchen features: large work area, 3 x 5 peninsula serving, prep and seating (bar) area, breakfast nook/eating area which includes powered sun shades, granite countertops, stainless appliances and sink, 42 inch cabinets with crown molding, under/over counter lighting. Large living room with tray ceiling, big dining room, office/computer room, nice size master bedroom with tiled bath, glass shower, double sinks, granite countertop, linen closet and his and her closets. Two additional bedrooms on the main floor. Hall bath with shower tub. Lower level offers an additional 2000 square feet of beautiful living space. 8 foot ceilings, Interior access to the basement from both the garage and house. A large family room (34 x 27) with flat screen TV viewing and ideal space for playing games and making crafts. Also features a private suite with a bedroom 13 x 14, exercise room/living room 13 x 21, kitchenette 5 x 12 (no stove), full bath 5x 8. Additionally there is a large 12 x 11 storage room and a storage closets. Noteworthy construction and security features: poured concrete lower level walls insulated, underground perimeter drains and French drains, 400 amp electrical service, 20 KW whole house generator, water softener, iron filter and drinking water reverse osmosis treatment systems, security alarm system, smoke/fire system, 4 outdoor security cameras, high flow 6 inch rain gutters with 3 x 4 downspouts, 30 year architectural shingled roof. Garage features: 22 x 23 (2) car attached garage with bump out for lawn equipment, extra height garage door, insulated walls in garage door and exterior walk door. This is an amazing home in a Country setting with the absolute lowest cost of operation you will ever find! Reasonable taxes. Watch the deer out your kitchen window! Also, the adjacent large property/farmland is "Preserved" to add additional privacy.
Location
State NJ
County Salem
Area Alloway Twp (21701)
Zoning RES
Rooms
Other Rooms Living Room, Dining Room, Bedroom 2, Bedroom 3, Bedroom 4, Kitchen, Family Room, Breakfast Room, Bedroom 1, Exercise Room, Office
Basement Fully Finished, Drainage System, Heated
Main Level Bedrooms 3
Interior
Hot Water Electric
Heating Forced Air, Zoned
Cooling Central A/C, Zoned
Flooring Hardwood
Heat Source Geo-thermal, Electric
Laundry Main Floor
Exterior
Parking Features Garage - Side Entry, Oversized
Garage Spaces 10.0
Water Access N
Roof Type Asphalt
Farm Hay
Accessibility None
Attached Garage 2
Total Parking Spaces 10
Garage Y
Building
Story 1
Sewer On Site Septic
Water Well
Architectural Style Ranch/Rambler
Level or Stories 1
Additional Building Above Grade, Below Grade
Structure Type Tray Ceilings
New Construction N
Schools
High Schools Woodstown H.S.
School District Alloway Township Public Schools
Others
Senior Community No
Tax ID 01-00013-00013 03
Ownership Fee Simple
SqFt Source Assessor
Security Features Security System,Exterior Cameras
Acceptable Financing Cash, Conventional
Listing Terms Cash, Conventional
Financing Cash,Conventional
Special Listing Condition Standard
Read Less

Bought with Ronald A Bruce Jr. • BHHS Fox & Roach-Mullica Hill South
GET MORE INFORMATION




