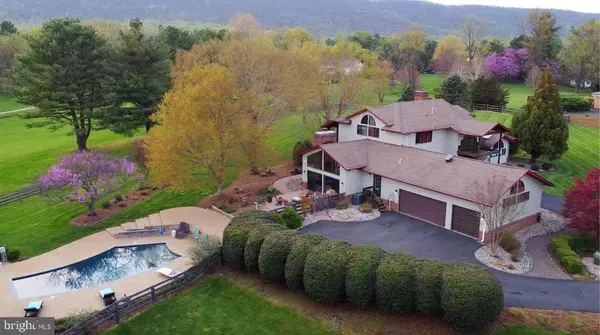For more information regarding the value of a property, please contact us for a free consultation.
3510 DELASHMUTT DR Haymarket, VA 20169
Want to know what your home might be worth? Contact us for a FREE valuation!

Our team is ready to help you sell your home for the highest possible price ASAP
Key Details
Sold Price $1,070,000
Property Type Single Family Home
Sub Type Detached
Listing Status Sold
Purchase Type For Sale
Square Footage 4,647 sqft
Price per Sqft $230
Subdivision Evergreen Farm
MLS Listing ID VAPW519262
Sold Date 05/28/21
Style Contemporary
Bedrooms 3
Full Baths 2
Half Baths 3
HOA Fees $4/ann
HOA Y/N Y
Abv Grd Liv Area 3,640
Originating Board BRIGHT
Year Built 1993
Annual Tax Amount $10,090
Tax Year 2021
Lot Size 2.087 Acres
Acres 2.09
Property Description
This gorgeous contemporary 4,687 sqft home, situated on a 2-acre lot, offers spectacular views of the mountains and golf course. This one-of-a-kind custom-built home features walls of windows, cathedral and beamed ceilings with detailed wood accents, 3 fireplaces, and a main level primary suite with a sitting room. This home has 3 bedrooms, 2 full baths, 3 half baths, and a loft that can double as a 4th bedroom. Formal living room with a wood-burning fireplace, masonry wall, and sliders leading out to a patio. Formal dining room. Open Gourmet kitchen has a large island, stainless steel GE Profile appliances, 5-burner gas cooking, double ovens, a wine fridge, built-ins, and a walk-in pantry. The kitchen connects to the family room, with a wood-burning fireplace and views of the in-ground (heated!) pool. The main-level primary suite with access to a private screened-in porch has a walk-in closet, spa-inspired jetted soaking tub, oversized shower, and skylight also has an attached sitting room/den with gas fireplace and French glass doors. Upstairs are two large bedrooms, a hall bath, and a two-story overlook. The lower level is currently a home office, but imagine a home theatre/exercise space. Luxury vinyl flooring, wet bar, half bath, and a large storage room. Pre-wired for projector/speakers/surround sound. Lovely exterior, including in-ground pool with umbrella stand, 300K BTU propane heater, several patios, and a fully fenced backyard. Over-sized 3-car, side-load garage with access into the kitchen and side entrance access into the laundry room with utility sink. Propane Heat, Public Water, Septic.
Location
State VA
County Prince William
Zoning A1
Rooms
Other Rooms Living Room, Dining Room, Primary Bedroom, Bedroom 2, Bedroom 3, Kitchen, Game Room, Foyer, Study, Exercise Room, Great Room, Laundry, Loft
Basement Fully Finished
Main Level Bedrooms 1
Interior
Interior Features Built-Ins, Breakfast Area, Entry Level Bedroom, Exposed Beams, Family Room Off Kitchen, Floor Plan - Open, Formal/Separate Dining Room, Kitchen - Island, Pantry, Primary Bath(s), Recessed Lighting, Soaking Tub, Stall Shower, Upgraded Countertops, Walk-in Closet(s), Wet/Dry Bar, WhirlPool/HotTub, Window Treatments, Wood Floors
Hot Water Bottled Gas
Heating Forced Air, Heat Pump(s)
Cooling Central A/C, Ceiling Fan(s)
Flooring Wood, Ceramic Tile
Fireplaces Number 3
Fireplaces Type Brick, Gas/Propane, Mantel(s), Wood
Equipment Built-In Microwave, Cooktop - Down Draft, Dishwasher, Disposal, Dryer, Exhaust Fan, Icemaker, Oven - Double, Stainless Steel Appliances, Washer
Fireplace Y
Window Features Energy Efficient,Palladian,Sliding,Transom
Appliance Built-In Microwave, Cooktop - Down Draft, Dishwasher, Disposal, Dryer, Exhaust Fan, Icemaker, Oven - Double, Stainless Steel Appliances, Washer
Heat Source Propane - Leased
Laundry Main Floor
Exterior
Parking Features Oversized, Inside Access, Garage Door Opener, Garage - Side Entry
Garage Spaces 3.0
Fence Rear
Pool In Ground
Water Access N
View Garden/Lawn, Golf Course, Mountain
Accessibility None
Attached Garage 3
Total Parking Spaces 3
Garage Y
Building
Lot Description Landscaping, Premium
Story 3
Sewer Septic Exists
Water Public
Architectural Style Contemporary
Level or Stories 3
Additional Building Above Grade, Below Grade
Structure Type 2 Story Ceilings,Beamed Ceilings,Masonry,Vaulted Ceilings,Wood Ceilings
New Construction N
Schools
Elementary Schools Gravely
Middle Schools Ronald Wilson Regan
High Schools Battlefield
School District Prince William County Public Schools
Others
Senior Community No
Tax ID 7200-04-9983
Ownership Fee Simple
SqFt Source Assessor
Special Listing Condition Standard
Read Less

Bought with Non Member • Non Subscribing Office
GET MORE INFORMATION




