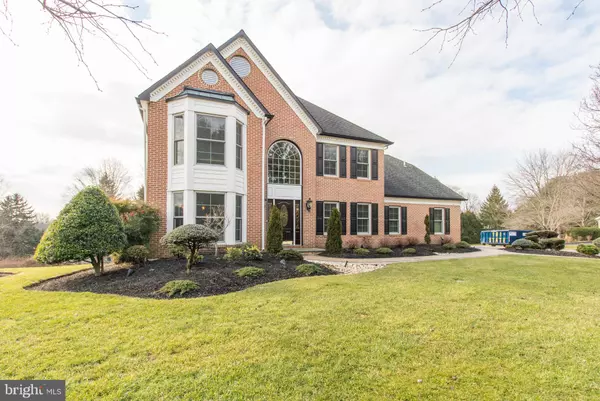For more information regarding the value of a property, please contact us for a free consultation.
13 S CLIFF CT Southampton, PA 18966
Want to know what your home might be worth? Contact us for a FREE valuation!

Our team is ready to help you sell your home for the highest possible price ASAP
Key Details
Sold Price $740,000
Property Type Single Family Home
Sub Type Detached
Listing Status Sold
Purchase Type For Sale
Square Footage 3,129 sqft
Price per Sqft $236
Subdivision Green Valley North
MLS Listing ID PABU518070
Sold Date 03/31/21
Style Traditional
Bedrooms 4
Full Baths 2
Half Baths 1
HOA Y/N N
Abv Grd Liv Area 3,129
Originating Board BRIGHT
Year Built 1989
Annual Tax Amount $9,970
Tax Year 2021
Lot Size 0.990 Acres
Acres 0.99
Lot Dimensions 0.00 x 0.00
Property Description
Custom built with luxury finishes, this stunning brick front home features a elegant floor plan. Beautifully appointed two story foyer greets you with extensive trimwork, molding and designer mosaic tile flooring. The formal dining room to the right of the foyer features chair rail, crown molding and shadow boxes. Through the double glass french doors is the office/study with triple bay floor to ceiling windows, hardwood floors, built-in glass front cabinetry and desk all with granite tops. The expansive gourmet kitchen is the heart of this home featuring 42"upgraded cabinets, granite countertops, center island, custom tile backsplash with bronze accents, tray ceiling, recessed and pendant lighting and a sun-filled dining area. Off the kitchen, a spacious yet cozy 2 story family room with stone gas fireplace and architectural columns. Two glass double doors entrances open to the deck with retractable awning overlooking your very own outdoor retreat. A wonderful bonus room off the kitchen offers convenient side entry and has unlimited potential. A beautiful half bath, large coat closets and laundry room complete the main level. The second level master suite complete with two oversized walk-in closets and dressing area. French doors lead to the large ensuite bath features dual sinks, Jacuzzi tub, stall shower, beautiful stained glass window and a separate water closet. Completing this floor is 3 additional nice size bedrooms with expansive closets and full hall bath. The finished walkout basement with electric fireplace, built-ins and a separate finished area great for a home gym. Professional landscape and hardscape with paver driveway and walkway leading to the backyard. Inground sprinklers and lighting. You will notice the attention to detail, luxury finishes with a sophisticated color hue throughout this magnificent home. Situated on a very private cul-de-sac with only 4 homes. Conveniently located to restaurants and shopping with easy access to 95 and the PA Turnpike. Award winning Council Rock School District.
Location
State PA
County Bucks
Area Northampton Twp (10131)
Zoning R2
Rooms
Other Rooms Dining Room, Primary Bedroom, Bedroom 2, Bedroom 3, Bedroom 4, Kitchen, Family Room, Basement, Study, Laundry, Bathroom 2, Bathroom 3, Bonus Room, Primary Bathroom
Basement Full, Fully Finished, Heated, Interior Access, Windows
Interior
Interior Features Breakfast Area, Built-Ins, Carpet, Ceiling Fan(s), Chair Railings, Crown Moldings, Family Room Off Kitchen, Floor Plan - Traditional, Formal/Separate Dining Room, Kitchen - Eat-In, Kitchen - Gourmet, Kitchen - Island, Pantry, Recessed Lighting, Skylight(s), Soaking Tub, Sprinkler System, Stain/Lead Glass, Stall Shower, Tub Shower, Upgraded Countertops, Walk-in Closet(s), Window Treatments, Wood Floors, WhirlPool/HotTub
Hot Water Electric
Heating Forced Air, Heat Pump(s)
Cooling Central A/C
Flooring Carpet, Ceramic Tile, Hardwood
Fireplaces Number 1
Fireplaces Type Fireplace - Glass Doors, Gas/Propane, Mantel(s), Stone
Equipment Cooktop, Dishwasher, Disposal, Oven - Double, Oven - Wall, Refrigerator
Fireplace Y
Window Features Palladian,Skylights
Appliance Cooktop, Dishwasher, Disposal, Oven - Double, Oven - Wall, Refrigerator
Heat Source Electric
Laundry Main Floor
Exterior
Exterior Feature Deck(s)
Parking Features Garage - Side Entry, Garage Door Opener, Inside Access
Garage Spaces 8.0
Utilities Available Cable TV
Water Access N
Accessibility None
Porch Deck(s)
Attached Garage 2
Total Parking Spaces 8
Garage Y
Building
Lot Description Cul-de-sac, Front Yard, Rear Yard
Story 2
Sewer Public Sewer
Water Public
Architectural Style Traditional
Level or Stories 2
Additional Building Above Grade, Below Grade
Structure Type 9'+ Ceilings,2 Story Ceilings,Tray Ceilings,Vaulted Ceilings
New Construction N
Schools
School District Council Rock
Others
Senior Community No
Tax ID 31-015-012-013
Ownership Fee Simple
SqFt Source Assessor
Security Features Security System
Acceptable Financing Cash, Conventional
Listing Terms Cash, Conventional
Financing Cash,Conventional
Special Listing Condition Standard
Read Less

Bought with Gaofeng Chen • Legacy Landmark Realty LLC
GET MORE INFORMATION




