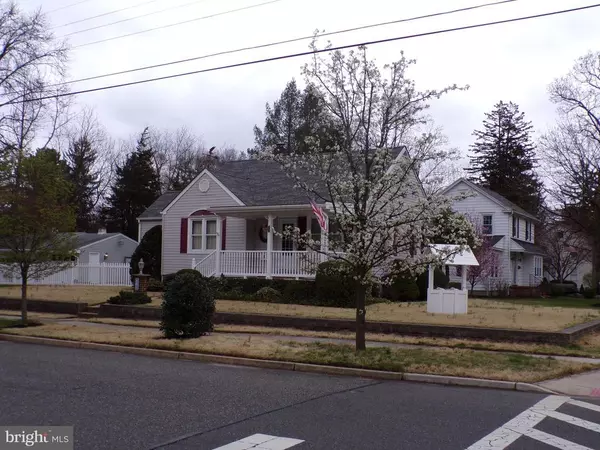For more information regarding the value of a property, please contact us for a free consultation.
401 N CLINTON AVE Wenonah, NJ 08090
Want to know what your home might be worth? Contact us for a FREE valuation!

Our team is ready to help you sell your home for the highest possible price ASAP
Key Details
Sold Price $256,000
Property Type Single Family Home
Sub Type Detached
Listing Status Sold
Purchase Type For Sale
Square Footage 1,396 sqft
Price per Sqft $183
Subdivision None Available
MLS Listing ID NJGL274286
Sold Date 06/11/21
Style Cape Cod
Bedrooms 3
Full Baths 1
Half Baths 1
HOA Y/N N
Abv Grd Liv Area 1,396
Originating Board BRIGHT
Year Built 1950
Annual Tax Amount $8,771
Tax Year 2020
Lot Size 0.258 Acres
Acres 0.26
Lot Dimensions 75.00 x 150.00
Property Description
Multiple Offers! Final showings Sun 4/25! Cute 3Bed/1.5Bth in historic Wenonah!! Sitting on an oversized corner lot with a large 3 car detached garage (22X34)that has many potential uses. Multiple garages for the car enthusiast, area for a home gym or just additional storage, possibilities are endless. From the covered front porch you enter the home and are greeted by a large living room connected to the dining room and country style kitchen. The basement has an area to use as a workshop as well as enough room for storage or other uses. The outside patio area is a great spot to spend those spring, summer and fall evenings just relaxing or entertaining. Hurry this one is sure not to last!
Location
State NJ
County Gloucester
Area Wenonah Boro (20819)
Zoning RESIDENTIAL - SFR
Rooms
Basement Full, Unfinished, Walkout Stairs
Main Level Bedrooms 3
Interior
Interior Features Carpet, Crown Moldings, Dining Area, Entry Level Bedroom
Hot Water Natural Gas
Cooling Central A/C
Equipment Dishwasher, Microwave, Oven/Range - Gas, Refrigerator
Appliance Dishwasher, Microwave, Oven/Range - Gas, Refrigerator
Heat Source Natural Gas
Laundry Basement
Exterior
Exterior Feature Patio(s)
Parking Features Garage - Front Entry, Garage Door Opener
Garage Spaces 3.0
Fence Fully, Vinyl
Water Access N
Accessibility None
Porch Patio(s)
Total Parking Spaces 3
Garage Y
Building
Story 2
Sewer Public Sewer
Water Public
Architectural Style Cape Cod
Level or Stories 2
Additional Building Above Grade, Below Grade
New Construction N
Schools
School District Gateway Regional Schools
Others
Senior Community No
Tax ID 19-00006-00005
Ownership Fee Simple
SqFt Source Assessor
Security Features Motion Detectors,Security System,Monitored
Special Listing Condition Standard
Read Less

Bought with Linda A Hodge • RE/MAX Preferred - Mullica Hill
GET MORE INFORMATION




