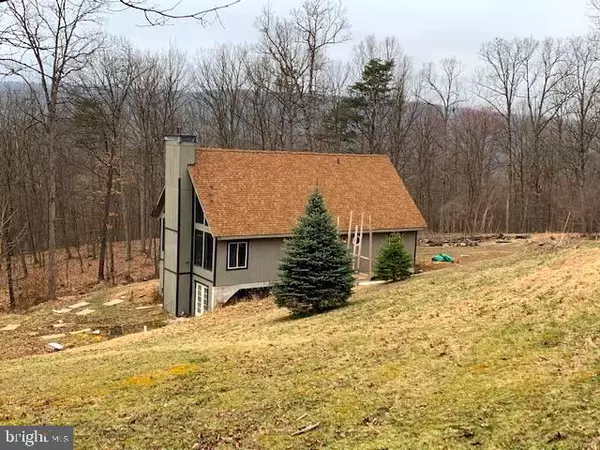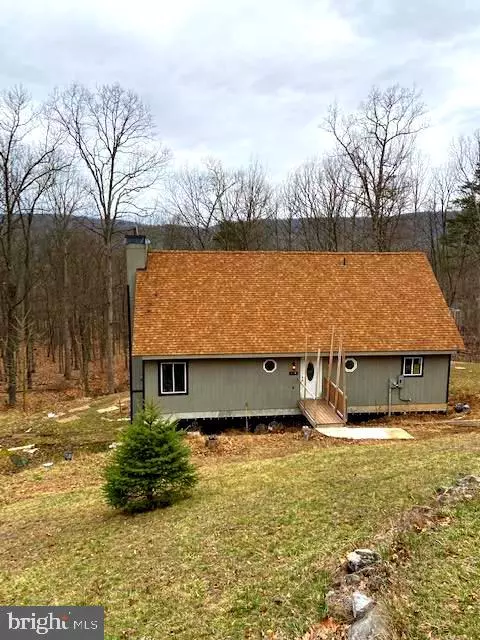For more information regarding the value of a property, please contact us for a free consultation.
679 HAMILTON ESTATES DR. Romney, WV 26757
Want to know what your home might be worth? Contact us for a FREE valuation!

Our team is ready to help you sell your home for the highest possible price ASAP
Key Details
Sold Price $115,000
Property Type Single Family Home
Sub Type Detached
Listing Status Sold
Purchase Type For Sale
Subdivision Hamilton Estates
MLS Listing ID WVHS113930
Sold Date 08/19/20
Style Contemporary
Bedrooms 4
Full Baths 3
HOA Fees $25/ann
HOA Y/N Y
Originating Board BRIGHT
Year Built 2007
Annual Tax Amount $518
Tax Year 2018
Lot Size 5.490 Acres
Acres 5.49
Property Description
GATED, QUAINT, WOODED SUBDIVISION, UNFINISHED CHALET, ON 5.49 ROLLING ACRES. INCLUDES A LARGE STORAGE SHED/BARN, WITH WOOD STOVE. CHALET HAS A WORKING BATHRM., IN LOWER LEVEL. INTERIOR HAS ELECTRIC, WALLS STUDDED, SOME INSULATION INSTALLED (SOME IN ROLLS/NEW). MAIN LEVEL W/ 2 BDRMS., FULL BATH, LG. KITCHEN AREA, 2-STORY GREAT RM. UPPER LEVEL HAS MASTER BDRM, LG. WALK-IN CLOSET, SPACIOUS BATHRM. LOWER LEVEL W/ SEVERAL ROOM, WITH WALK-OUT TO AREA FOR A PATIO. WELL & SEPTIC. POURED CONCRETE FOUNDATION, DOUBLE-PANE WINDOWS. WOOD SIDING. LOCATED WITHIN 2.5 HRS., FROM DC / METRO AREAS. JUST OFF RT. 50 W.
Location
State WV
County Hampshire
Zoning NONE
Rooms
Other Rooms Bedroom 2, Bedroom 3, Bedroom 4, Kitchen, Family Room, Bedroom 1, 2nd Stry Fam Ovrlk, Great Room, Storage Room, Utility Room, Bathroom 2, Bathroom 3, Full Bath
Basement Daylight, Partial, Connecting Stairway, Combination, Outside Entrance, Interior Access, Poured Concrete, Space For Rooms, Unfinished, Walkout Level, Windows, Workshop
Main Level Bedrooms 2
Interior
Interior Features Entry Level Bedroom, Floor Plan - Open, Kitchen - Country, Primary Bath(s)
Hot Water Electric
Heating Wood Burn Stove
Cooling Central A/C
Flooring Rough-In, Wood
Fireplaces Type Flue for Stove
Fireplace Y
Window Features Energy Efficient,Double Pane,Sliding,Vinyl Clad
Heat Source Wood
Laundry Basement
Exterior
Garage Spaces 5.0
Utilities Available DSL Available, Phone Available, Sewer Available, Water Available
Water Access N
View Trees/Woods
Roof Type Shingle
Accessibility 2+ Access Exits, Level Entry - Main
Road Frontage Road Maintenance Agreement
Total Parking Spaces 5
Garage N
Building
Lot Description Backs to Trees, Cleared, Partly Wooded, Road Frontage, Secluded, Sloping, Trees/Wooded
Story 2.5
Foundation Concrete Perimeter, Permanent
Sewer On Site Septic
Water Well
Architectural Style Contemporary
Level or Stories 2.5
Additional Building Above Grade
Structure Type 9'+ Ceilings,Unfinished Walls
New Construction N
Schools
School District Hampshire County Schools
Others
Pets Allowed Y
Senior Community No
Tax ID NO TAX RECORD
Ownership Fee Simple
SqFt Source Assessor
Security Features Main Entrance Lock,Security Gate
Acceptable Financing Cash, Conventional
Listing Terms Cash, Conventional
Financing Cash,Conventional
Special Listing Condition Standard
Pets Allowed No Pet Restrictions
Read Less

Bought with Matthew D Bradley • Coldwell Banker Premier
GET MORE INFORMATION




