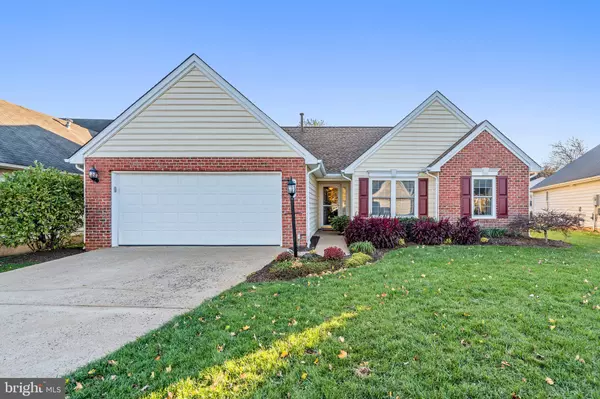For more information regarding the value of a property, please contact us for a free consultation.
879 RIPPLEBROOK DR Culpeper, VA 22701
Want to know what your home might be worth? Contact us for a FREE valuation!

Our team is ready to help you sell your home for the highest possible price ASAP
Key Details
Sold Price $299,900
Property Type Single Family Home
Sub Type Detached
Listing Status Sold
Purchase Type For Sale
Square Footage 1,333 sqft
Price per Sqft $224
Subdivision Southridge Village Homes
MLS Listing ID VACU142954
Sold Date 12/21/20
Style Ranch/Rambler
Bedrooms 3
Full Baths 2
HOA Fees $74/qua
HOA Y/N Y
Abv Grd Liv Area 1,333
Originating Board BRIGHT
Year Built 1996
Annual Tax Amount $1,453
Tax Year 2019
Lot Size 7,841 Sqft
Acres 0.18
Property Description
Move in and enjoy all the improvements and updates already done!! Architectural shingles (2015) - AC (2016) - New gas furnace (2016) - New water heater (2017) - Granite counters - New garage door with battery backup on opener - Custom blinds through-out - Rear privacy fence w/landscaping (2018) - New low E double pane windows (2018) - New ceiling fans - Stainless steel kitchen appliances - Extra blown in insulation (2017) - Freshly painted (2020) - Coded keyless entry at garage - New sunroom exterior storm door (2019) - Heated tile floor in Primary Bath! Open floor plan with high ceilings, skylights, wood flooring, sunroom off family room, 2 car garage and loads of improvements done and ready for you to move!All this plus third bedroom has built-in custom cabinets and desks - perfect home office space and/or homework space - 2 desks - and wall to wall cabinets! Verizon Fios is here!! Must see in person - won't last long - don't wait!
Location
State VA
County Culpeper
Zoning R2
Rooms
Other Rooms Dining Room, Primary Bedroom, Bedroom 2, Bedroom 3, Kitchen, Sun/Florida Room, Great Room, Bathroom 2, Primary Bathroom
Main Level Bedrooms 3
Interior
Interior Features Breakfast Area, Bar, Carpet, Ceiling Fan(s), Combination Dining/Living, Dining Area, Entry Level Bedroom, Family Room Off Kitchen, Floor Plan - Open, Pantry, Primary Bath(s), Skylight(s), Stall Shower, Walk-in Closet(s), Upgraded Countertops, Wood Floors
Hot Water Natural Gas
Heating Forced Air
Cooling Central A/C, Ceiling Fan(s)
Flooring Hardwood, Carpet
Fireplaces Number 1
Equipment Built-In Microwave, Dishwasher, Disposal, Exhaust Fan, Icemaker, Refrigerator, Stainless Steel Appliances, Water Heater
Furnishings No
Fireplace Y
Window Features Skylights,Screens,Vinyl Clad
Appliance Built-In Microwave, Dishwasher, Disposal, Exhaust Fan, Icemaker, Refrigerator, Stainless Steel Appliances, Water Heater
Heat Source Natural Gas
Exterior
Parking Features Garage - Front Entry, Additional Storage Area
Garage Spaces 2.0
Fence Partially, Privacy, Rear
Utilities Available Cable TV
Water Access N
Roof Type Architectural Shingle
Accessibility No Stairs
Attached Garage 2
Total Parking Spaces 2
Garage Y
Building
Lot Description Landscaping, Rear Yard
Story 1
Sewer Public Sewer
Water Public
Architectural Style Ranch/Rambler
Level or Stories 1
Additional Building Above Grade, Below Grade
Structure Type 2 Story Ceilings,High
New Construction N
Schools
School District Culpeper County Public Schools
Others
Senior Community No
Tax ID 50-B-7- -148
Ownership Fee Simple
SqFt Source Assessor
Horse Property N
Special Listing Condition Standard
Read Less

Bought with Brandon W Carroll • Samson Properties
GET MORE INFORMATION




