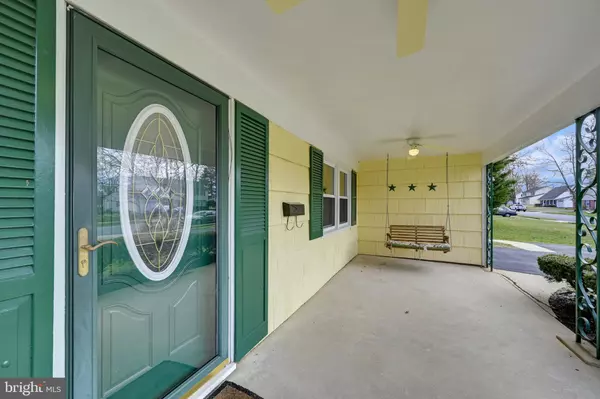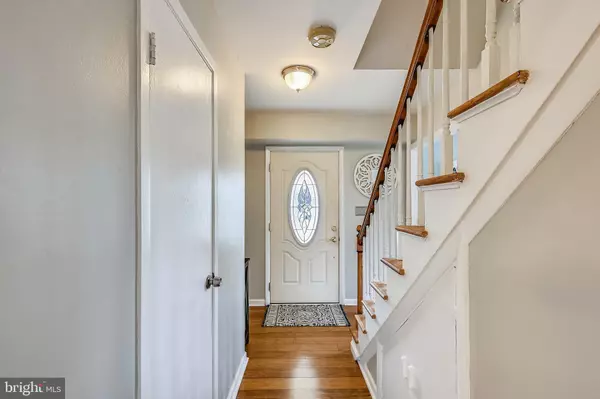For more information regarding the value of a property, please contact us for a free consultation.
12302 STAFFORD LN Bowie, MD 20715
Want to know what your home might be worth? Contact us for a FREE valuation!

Our team is ready to help you sell your home for the highest possible price ASAP
Key Details
Sold Price $370,000
Property Type Single Family Home
Sub Type Detached
Listing Status Sold
Purchase Type For Sale
Square Footage 1,800 sqft
Price per Sqft $205
Subdivision Somerset At Belair
MLS Listing ID MDPG562920
Sold Date 06/30/20
Style Colonial
Bedrooms 3
Full Baths 2
Half Baths 1
HOA Y/N N
Abv Grd Liv Area 1,800
Originating Board BRIGHT
Year Built 1961
Annual Tax Amount $4,279
Tax Year 2020
Lot Size 0.289 Acres
Acres 0.29
Property Description
Buyer's financing fell thru! Bring your buyers! Stunning home now available in PG County! This 3 bed 2.5 bath home features gleaming hardwoods throughout with updated kitchen and spacious living areas. Updated kitchen features granite countertops, white cabinets, double wall oven and tons of natural light. Huge master suite complete with double closets, master bath with 2 additional generously sized rooms completes the upper level. Large sliders off rear of home open to spacious backyard that backs to private wooded area. Single car garage and double wide driveway make parking a breeze! Brand new HVAC-18'. Close to all major routes and a great commute for DC workers. Bring your buyers today!
Location
State MD
County Prince Georges
Zoning R55
Rooms
Other Rooms Living Room, Dining Room, Primary Bedroom, Bedroom 2, Kitchen, Family Room, Bedroom 1, Bathroom 2, Primary Bathroom
Interior
Interior Features Breakfast Area, Ceiling Fan(s), Combination Kitchen/Dining, Dining Area, Family Room Off Kitchen, Floor Plan - Open, Primary Bath(s), Upgraded Countertops, Recessed Lighting, Wood Floors
Heating Forced Air
Cooling Central A/C
Equipment Built-In Microwave, Cooktop, Disposal, Dishwasher, Dryer, Oven - Wall, Oven - Double, Refrigerator, Washer
Appliance Built-In Microwave, Cooktop, Disposal, Dishwasher, Dryer, Oven - Wall, Oven - Double, Refrigerator, Washer
Heat Source Natural Gas
Exterior
Exterior Feature Deck(s)
Parking Features Garage - Front Entry
Garage Spaces 1.0
Water Access N
Accessibility None
Porch Deck(s)
Attached Garage 1
Total Parking Spaces 1
Garage Y
Building
Story 3
Sewer Public Sewer
Water Public
Architectural Style Colonial
Level or Stories 3
Additional Building Above Grade, Below Grade
New Construction N
Schools
School District Prince George'S County Public Schools
Others
Senior Community No
Tax ID 17070682708
Ownership Fee Simple
SqFt Source Assessor
Special Listing Condition Standard
Read Less

Bought with Colleen J Deegan-Price • Weichert Realtors - Blue Ribbon



