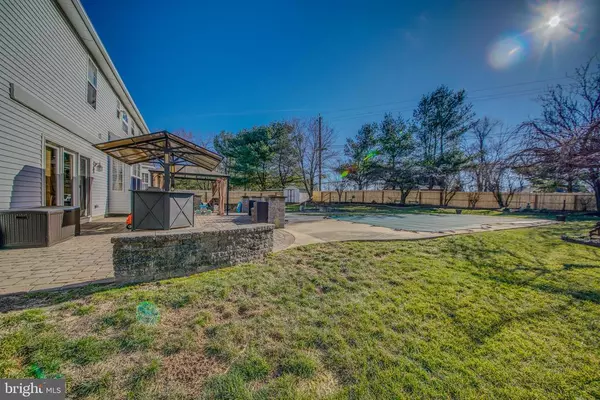For more information regarding the value of a property, please contact us for a free consultation.
22 SOFIA CT Blackwood, NJ 08012
Want to know what your home might be worth? Contact us for a FREE valuation!

Our team is ready to help you sell your home for the highest possible price ASAP
Key Details
Sold Price $450,000
Property Type Single Family Home
Sub Type Detached
Listing Status Sold
Purchase Type For Sale
Square Footage 2,880 sqft
Price per Sqft $156
Subdivision Ballantree
MLS Listing ID NJCD412534
Sold Date 03/31/21
Style Contemporary
Bedrooms 4
Full Baths 2
Half Baths 1
HOA Y/N N
Abv Grd Liv Area 2,880
Originating Board BRIGHT
Year Built 1994
Annual Tax Amount $12,483
Tax Year 2020
Lot Dimensions 75.00 x 213.00
Property Description
Absolutely beautiful home with an incredible top of the line Chef's Kitchen! This home has been lovingly maintained and upgraded throughout the years. From the second you enter, you will notice the hardwood flooring. Pass through the hallway to the enormous chef's kitchen. This kitchen will satisfy even the most discriminating chefs! Off the kitchen is the family room with a gas fireplace. Through the back patio doors on the beautiful pavered patio. Enjoy your summers with a staycation! The heated inground saltwater pool is waiting for you and your family. The large backyard is perfect for family gatherings and parties! Back into the house and up the steps to the large master suite with an exceptionally upgraded master bath. All the bedrooms are large and ready for your growing family.
Location
State NJ
County Camden
Area Gloucester Twp (20415)
Zoning RES
Rooms
Other Rooms Dining Room, Primary Bedroom, Bedroom 2, Kitchen, Family Room, Basement, Bathroom 2, Bathroom 3, Primary Bathroom
Basement Unfinished
Interior
Interior Features Combination Kitchen/Dining, Curved Staircase, Dining Area, Family Room Off Kitchen, Floor Plan - Open, Primary Bath(s), Recessed Lighting
Hot Water Natural Gas
Heating Forced Air
Cooling Central A/C
Fireplaces Number 1
Fireplaces Type Gas/Propane
Fireplace Y
Heat Source Natural Gas
Exterior
Parking Features Garage - Front Entry, Garage Door Opener, Inside Access
Garage Spaces 2.0
Pool In Ground, Saltwater
Utilities Available Cable TV Available, Phone Available
Water Access N
Roof Type Shingle
Accessibility None
Attached Garage 2
Total Parking Spaces 2
Garage Y
Building
Story 2
Sewer Public Sewer
Water Public
Architectural Style Contemporary
Level or Stories 2
Additional Building Above Grade, Below Grade
New Construction N
Schools
High Schools Highland
School District Black Horse Pike Regional Schools
Others
Senior Community No
Tax ID 15-04001-00004
Ownership Fee Simple
SqFt Source Assessor
Horse Property N
Special Listing Condition Standard
Read Less

Bought with Teal M Levick • Exit Homestead Realty Professi
GET MORE INFORMATION




