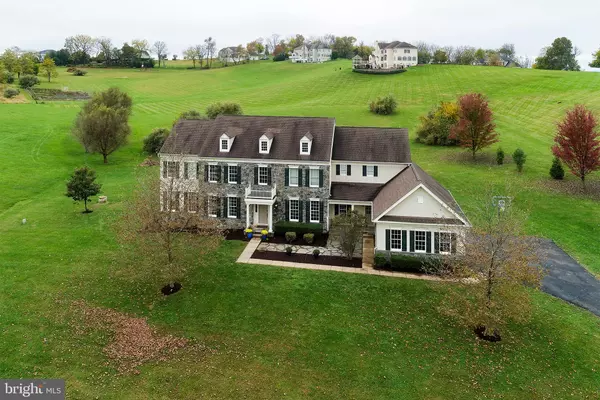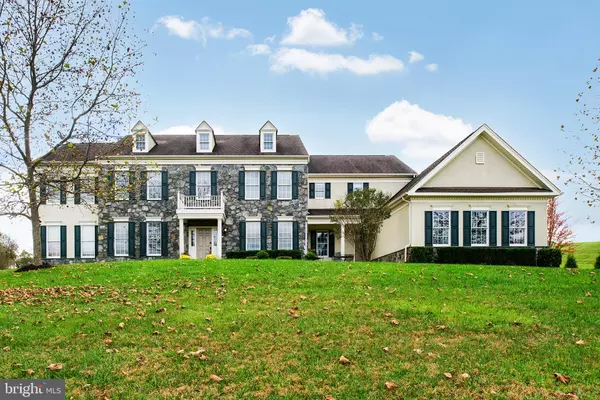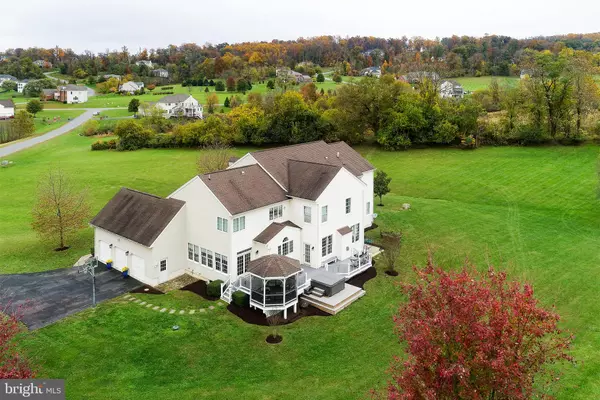For more information regarding the value of a property, please contact us for a free consultation.
41067 TESLA CT Waterford, VA 20197
Want to know what your home might be worth? Contact us for a FREE valuation!

Our team is ready to help you sell your home for the highest possible price ASAP
Key Details
Sold Price $876,000
Property Type Single Family Home
Sub Type Detached
Listing Status Sold
Purchase Type For Sale
Square Footage 5,876 sqft
Price per Sqft $149
Subdivision None Available
MLS Listing ID VALO424454
Sold Date 12/14/20
Style Colonial
Bedrooms 5
Full Baths 5
Half Baths 1
HOA Fees $40/mo
HOA Y/N Y
Abv Grd Liv Area 5,876
Originating Board BRIGHT
Year Built 2005
Annual Tax Amount $8,465
Tax Year 2020
Lot Size 5.540 Acres
Acres 5.54
Property Description
Welcome home to your stately and elegant Toll Brothers Coventry model with 5876 ft. of room to roam. Perfectly placed on a pristine 5.5 acre lot with panoramic views of the scenic Virginia countryside. Pride of ownership overload with this stone and stucco beauty with three-car garage. with exterior lighting*** You'll feel right at home as soon as you walk through the door with the grand two-story entry and traditional colonial floor plan.*** Fresh paint, new hardwood floors, new carpeting and lighting updates added this year. *** Formal living room and formal dining with Butler's pantry that leads to the magnificently renovated (2020) kitchen and open morning room area. Kick off your shoes and hang out in the grand, step-down family room with stone fireplace and the beauty of the outdoors comes right in through all the windows. Main level office with built-ins and spacious sunroom off the side.*** Enjoy the beauty of the countryside while lounging on the deck, in the hot tub or in the screened gazebo.***Electric fence for your pups to run free!*** Upstairs through the double doors is your secret oasis owners suite with tray ceiling, sitting room with tray ceiling, luxury bath and massive walk-in closet. It's your perfect hideaway! Four more spacious bedrooms each with their own bath. *** The basement features a 9 foot ceiling upgrade plus double-wide walk up and lots of room to customize your own glorious space.*** Newer HVAC systems throughout. Main HVAC has Sanitizing UV light filtering and humidifier, upper level system w/4inch HEPA filters for extra cleaning. ***Outstanding location in the serene countryside though close to local wineries, main commuter routes, MARC train, Dulles airport and so much more!
Location
State VA
County Loudoun
Zoning 03
Rooms
Basement Full, Walkout Stairs, Sump Pump, Unfinished
Interior
Interior Features Attic, Breakfast Area, Built-Ins, Butlers Pantry, Carpet, Chair Railings, Crown Moldings, Double/Dual Staircase, Floor Plan - Open, Floor Plan - Traditional, Formal/Separate Dining Room, Kitchen - Country, Kitchen - Eat-In, Kitchen - Gourmet, Kitchen - Island, Kitchen - Table Space, Recessed Lighting, Soaking Tub, Walk-in Closet(s), Window Treatments, Wood Floors, Curved Staircase, Dining Area, Pantry, Stall Shower, Tub Shower, Upgraded Countertops
Hot Water Bottled Gas, Propane
Heating Forced Air, Heat Pump(s)
Cooling Central A/C
Flooring Hardwood, Carpet, Ceramic Tile
Fireplaces Number 1
Fireplaces Type Stone, Mantel(s)
Equipment Cooktop - Down Draft, Dishwasher, Dryer, Icemaker, Oven - Double, Refrigerator, Washer, Microwave
Fireplace Y
Appliance Cooktop - Down Draft, Dishwasher, Dryer, Icemaker, Oven - Double, Refrigerator, Washer, Microwave
Heat Source Propane - Owned, Electric
Laundry Main Floor
Exterior
Exterior Feature Deck(s), Screened
Parking Features Garage Door Opener, Garage - Side Entry
Garage Spaces 3.0
Water Access N
View Panoramic, Scenic Vista, Other
Accessibility None
Porch Deck(s), Screened
Attached Garage 3
Total Parking Spaces 3
Garage Y
Building
Story 3
Sewer Septic < # of BR
Water Well
Architectural Style Colonial
Level or Stories 3
Additional Building Above Grade, Below Grade
Structure Type 2 Story Ceilings,9'+ Ceilings
New Construction N
Schools
Elementary Schools Waterford
Middle Schools Harmony
High Schools Woodgrove
School District Loudoun County Public Schools
Others
Senior Community No
Tax ID 263395539000
Ownership Fee Simple
SqFt Source Assessor
Horse Property N
Special Listing Condition Standard
Read Less

Bought with Andrew H Hoffecker • Compass
GET MORE INFORMATION




