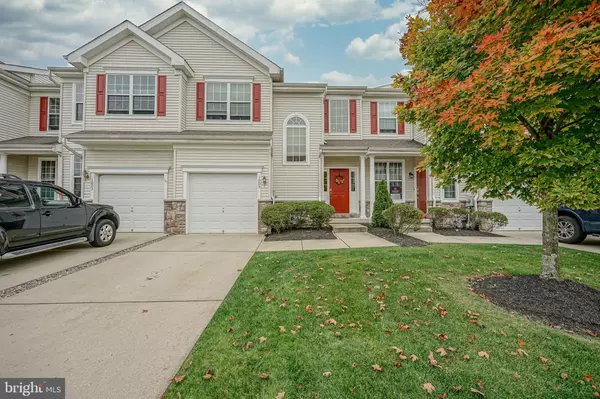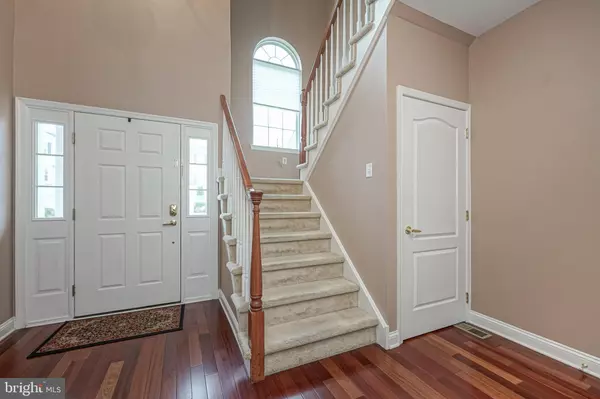For more information regarding the value of a property, please contact us for a free consultation.
1005 BUCKINGHAM DR Thorofare, NJ 08086
Want to know what your home might be worth? Contact us for a FREE valuation!

Our team is ready to help you sell your home for the highest possible price ASAP
Key Details
Sold Price $242,000
Property Type Townhouse
Sub Type Interior Row/Townhouse
Listing Status Sold
Purchase Type For Sale
Square Footage 1,839 sqft
Price per Sqft $131
Subdivision Grande At Kingswoods
MLS Listing ID NJGL266778
Sold Date 12/30/20
Style Contemporary
Bedrooms 3
Full Baths 2
Half Baths 1
HOA Fees $198/mo
HOA Y/N Y
Abv Grd Liv Area 1,839
Originating Board BRIGHT
Year Built 2007
Annual Tax Amount $7,337
Tax Year 2020
Lot Dimensions 0.00 x 0.00
Property Description
Townhouse living at its best. Nothing to do here but move in. Contemporary open floor plan. Hardwood flooring throughout the first floor. Gas fireplace in the living room. Kitchen with 42" cabinets and Corian countertops. Bright and cheery breakfast nook with sliders leading to large Trex deck overlooking open space. Spacious second-floor master suite with master bath, along with two other nice sized bedrooms. The laundry room is conveniently located on the second floor. Need more space? There is a full walkout basement with daylight windows and a slider to a patio that is just waiting to be finished. Attached one car garage. Conveniently located close to major highways, shopping, and Riverwinds. There is a radio intercom system in as-is condition. No showings until November 1, 2020.
Location
State NJ
County Gloucester
Area West Deptford Twp (20820)
Zoning RESIDENTIAL
Rooms
Other Rooms Living Room, Dining Room, Primary Bedroom, Bedroom 2, Bedroom 3, Kitchen, Basement, Foyer, Laundry, Primary Bathroom
Basement Daylight, Full, Full, Poured Concrete, Unfinished, Walkout Level
Interior
Interior Features Carpet, Ceiling Fan(s), Floor Plan - Open, Intercom, Kitchen - Eat-In, Recessed Lighting, Soaking Tub, Upgraded Countertops, Walk-in Closet(s), Wood Floors
Hot Water Natural Gas
Heating Forced Air
Cooling Ceiling Fan(s), Central A/C
Flooring Carpet, Ceramic Tile, Wood
Fireplaces Type Gas/Propane
Equipment Dishwasher, Disposal, Dryer, Intercom, Microwave, Oven/Range - Gas, Refrigerator, Washer
Furnishings No
Fireplace Y
Appliance Dishwasher, Disposal, Dryer, Intercom, Microwave, Oven/Range - Gas, Refrigerator, Washer
Heat Source Natural Gas
Laundry Upper Floor
Exterior
Exterior Feature Deck(s), Patio(s)
Parking Features Garage - Front Entry, Inside Access
Garage Spaces 1.0
Utilities Available Cable TV, Natural Gas Available
Amenities Available Tot Lots/Playground
Water Access N
Roof Type Shingle
Street Surface Paved
Accessibility None
Porch Deck(s), Patio(s)
Road Frontage Boro/Township
Attached Garage 1
Total Parking Spaces 1
Garage Y
Building
Lot Description Backs - Open Common Area
Story 2
Sewer Public Sewer
Water Public
Architectural Style Contemporary
Level or Stories 2
Additional Building Above Grade, Below Grade
Structure Type 9'+ Ceilings
New Construction N
Schools
Elementary Schools West Deptford
Middle Schools West Deptford M.S.
High Schools West Deptford H.S.
School District West Deptford Township Public Schools
Others
HOA Fee Include Common Area Maintenance,Trash,Snow Removal
Senior Community No
Tax ID 20-00351 25-00003-C0003
Ownership Condominium
Acceptable Financing Cash, Conventional, FHA, VA
Listing Terms Cash, Conventional, FHA, VA
Financing Cash,Conventional,FHA,VA
Special Listing Condition Standard
Read Less

Bought with Mark Scarpa, Jr. • Township Realty
GET MORE INFORMATION




