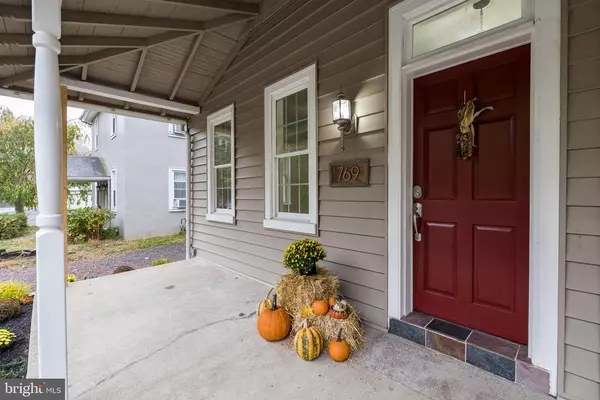For more information regarding the value of a property, please contact us for a free consultation.
769 LUMBER ST Green Lane, PA 18054
Want to know what your home might be worth? Contact us for a FREE valuation!

Our team is ready to help you sell your home for the highest possible price ASAP
Key Details
Sold Price $200,000
Property Type Single Family Home
Sub Type Twin/Semi-Detached
Listing Status Sold
Purchase Type For Sale
Square Footage 1,181 sqft
Price per Sqft $169
Subdivision Green Lane
MLS Listing ID PAMC668894
Sold Date 12/17/20
Style Colonial
Bedrooms 3
Full Baths 2
HOA Y/N N
Abv Grd Liv Area 1,181
Originating Board BRIGHT
Year Built 1940
Annual Tax Amount $2,406
Tax Year 2020
Lot Size 4,400 Sqft
Acres 0.1
Lot Dimensions 24.00 x 0.00
Property Description
This beautifully appointed twin, located near Green Lane Park, is move-in ready and could be your new home just in time to celebrate the upcoming holidays. The original trim and extensive crown molding throughout the home provide architectural detail, giving its interior spaces character and charm. This home has seen a lot of updating both now and in recent years which include the installation of high quality Pella brand windows throughout the home, and an update made to the home's main HVAC system. A bright sunny living with ceiling fan makes for a relaxing space, and next to it, a very large eat-in kitchen with butcher block topped island with additional bar seating makes this a great space for gathering with friends and family for some good times. The kitchen also features granite countertops, a dual oven stainless steel Maytag range, Maytag built-in microwave, a new dishwasher, pendant lights, pantry closet, and easy care, durable vinyl plank flooring. Completing the first floor is a full bathroom, and laundry room with a slider to your patio, a composite deck and the back yard. Upstairs are three bedrooms and a full four piece bathroom with soaking tub and tiled shower stall. Both 2nd floor bedrooms have ceiling fans and beautiful engineered wood floors. Bedroom number three has its very own mini-split HVAC system to keep it as warm or cool as you'd like. The tongue and groove shiplap walls and hand scraped Brazilian Cherry wood floors dress up this last bedroom. For this price, with no HOA costs, this three bed, two full bath home offers you a lot. Make an appointment today to come and tour this home in person.
Location
State PA
County Montgomery
Area Green Lane Boro (10607)
Zoning LI
Rooms
Other Rooms Living Room, Bedroom 2, Bedroom 3, Kitchen, Bedroom 1, Laundry, Bathroom 1, Bathroom 2
Basement Full
Interior
Interior Features Ceiling Fan(s), Combination Kitchen/Dining, Family Room Off Kitchen, Crown Moldings, Kitchen - Island, Pantry, Primary Bath(s), Soaking Tub, Stall Shower, Upgraded Countertops, Window Treatments, Wood Floors
Hot Water Electric
Heating Heat Pump(s)
Cooling Central A/C, Ductless/Mini-Split
Flooring Hardwood, Laminated, Ceramic Tile, Carpet
Equipment Built-In Microwave, Dishwasher, Disposal, Dryer - Electric, Oven - Self Cleaning, Oven/Range - Electric, Refrigerator, Stainless Steel Appliances, Washer - Front Loading, Washer/Dryer Stacked, Dryer - Front Loading, Water Heater
Fireplace N
Window Features Double Hung,Replacement
Appliance Built-In Microwave, Dishwasher, Disposal, Dryer - Electric, Oven - Self Cleaning, Oven/Range - Electric, Refrigerator, Stainless Steel Appliances, Washer - Front Loading, Washer/Dryer Stacked, Dryer - Front Loading, Water Heater
Heat Source Electric
Laundry Main Floor
Exterior
Exterior Feature Deck(s), Patio(s), Porch(es)
Fence Picket
Utilities Available Natural Gas Available
Water Access N
Roof Type Architectural Shingle
Accessibility None
Porch Deck(s), Patio(s), Porch(es)
Garage N
Building
Lot Description Backs to Trees
Story 3
Sewer Public Sewer
Water Well
Architectural Style Colonial
Level or Stories 3
Additional Building Above Grade, Below Grade
Structure Type Dry Wall
New Construction N
Schools
School District Upper Perkiomen
Others
Senior Community No
Tax ID 07-00-00118-001
Ownership Fee Simple
SqFt Source Assessor
Special Listing Condition Standard
Read Less

Bought with Non Member • Non Subscribing Office
GET MORE INFORMATION




