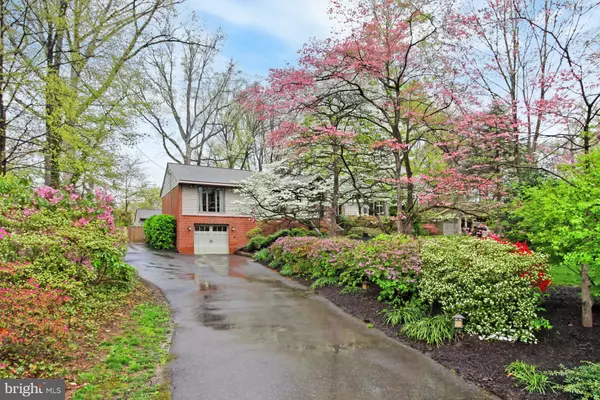For more information regarding the value of a property, please contact us for a free consultation.
8532 FOREST ST Annandale, VA 22003
Want to know what your home might be worth? Contact us for a FREE valuation!

Our team is ready to help you sell your home for the highest possible price ASAP
Key Details
Sold Price $950,000
Property Type Single Family Home
Sub Type Detached
Listing Status Sold
Purchase Type For Sale
Square Footage 2,742 sqft
Price per Sqft $346
Subdivision Wakefield Forest
MLS Listing ID VAFX1188376
Sold Date 05/19/21
Style Craftsman
Bedrooms 3
Full Baths 3
HOA Y/N N
Abv Grd Liv Area 1,680
Originating Board BRIGHT
Year Built 1957
Annual Tax Amount $7,442
Tax Year 2021
Lot Size 0.498 Acres
Acres 0.5
Lot Dimensions 210x103
Property Description
OPEN SAT and SUN 1-3 April 17 and 18. New - Night Photos and Floor Plan added 4/15 Please wear masks. Please submit contracts by 5 pm Monday April 19th. Lovely Craftsman Style two level home in Sought after Wakefield Forest. Beautifully Landscaped level ½ acre lot with Azaleas and Rhododendrons that bloom from March through June. Mature Oak trees and assorted Ornamentals and Evergreens. Distinctive Front Covered Portico, Stately hardscape entry steps and Custom front door. Fantastic Updated Kitchen with high ceilings and Skylights, Granite tops with Breakfast Bar, Stainless KitchenAid Double Wall oven, 5 Burner Glass cooktop with retractable fan, Counter Depth Refrigerator and Porcelain tile floors. Dining room with high ceilings and box bay window. Living room with wood burning fireplace. Hardwood floors. Relaxing Owner’s Suite with 2 closets, private deck space and updated luxury bath with Double sinks, Tub and Glass shower. Wonderful lower level with large rec room, Cedar Closet, Separate Laundry room with Cabinetry and a desk area and Full Bath. Deck off the kitchen leads to a beautiful rear yard and detached 2 car garage plus extra multipurpose space. Fenced in rear yard. Nest Video/Audio Doorbell. Great location only 1 mile to the Beltway. Easy access to Amazon at National Landing, Tyson Corners and DC. Close to shopping, recreation and Nova Community College. Fantastic trail system on Accotink Creek. Indoor pool, fitness and Racquetball Courts at Audrey Moore RECenter. Welcome Home.
Location
State VA
County Fairfax
Zoning 110
Direction Southwest
Rooms
Other Rooms Living Room, Dining Room, Primary Bedroom, Bedroom 2, Bedroom 3, Kitchen, Laundry, Recreation Room, Bathroom 2, Bathroom 3, Primary Bathroom
Basement English, Garage Access
Main Level Bedrooms 3
Interior
Interior Features Cedar Closet(s), Soaking Tub, Wood Floors, Skylight(s)
Hot Water Electric
Heating Forced Air
Cooling Central A/C
Fireplaces Number 1
Fireplaces Type Wood
Equipment Built-In Microwave, Cooktop - Down Draft, Dishwasher, Disposal, Dryer, Oven - Wall, Refrigerator, Washer, Icemaker
Fireplace Y
Window Features Bay/Bow,Double Pane,Skylights
Appliance Built-In Microwave, Cooktop - Down Draft, Dishwasher, Disposal, Dryer, Oven - Wall, Refrigerator, Washer, Icemaker
Heat Source Natural Gas
Exterior
Exterior Feature Deck(s), Porch(es)
Parking Features Basement Garage, Garage - Front Entry, Garage Door Opener, Oversized
Garage Spaces 3.0
Fence Rear, Wood
Water Access N
View Garden/Lawn
Accessibility None
Porch Deck(s), Porch(es)
Attached Garage 1
Total Parking Spaces 3
Garage Y
Building
Lot Description Landscaping, Level, Partly Wooded
Story 2
Sewer Public Sewer
Water Public, Well
Architectural Style Craftsman
Level or Stories 2
Additional Building Above Grade, Below Grade
New Construction N
Schools
Elementary Schools Wakefield Forest
Middle Schools Frost
High Schools Woodson
School District Fairfax County Public Schools
Others
Senior Community No
Tax ID 0593 10 0074
Ownership Fee Simple
SqFt Source Assessor
Special Listing Condition Standard
Read Less

Bought with Timothy D Pierson • KW United
GET MORE INFORMATION




