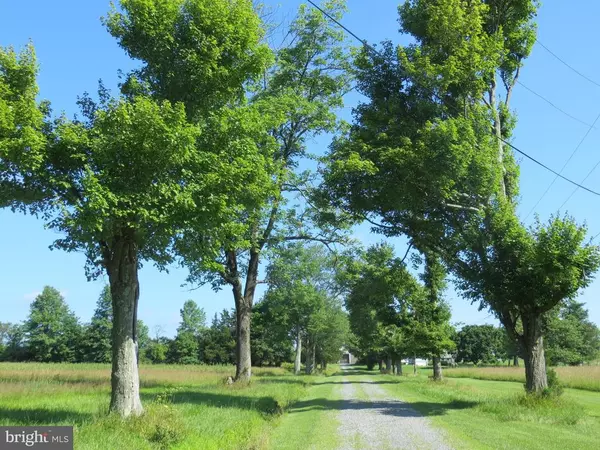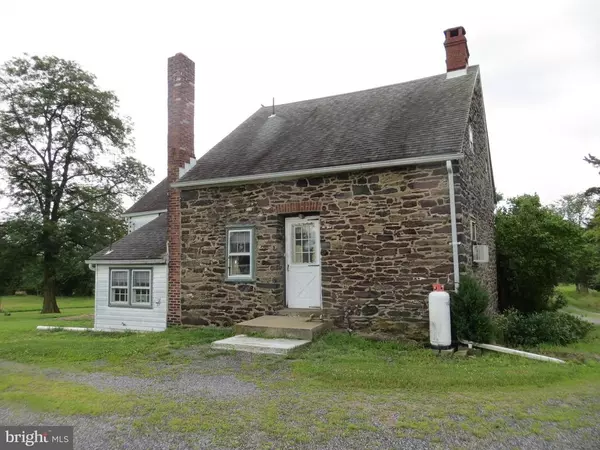For more information regarding the value of a property, please contact us for a free consultation.
56 FEATHERBED RD Stockton, NJ 08559
Want to know what your home might be worth? Contact us for a FREE valuation!

Our team is ready to help you sell your home for the highest possible price ASAP
Key Details
Sold Price $400,000
Property Type Single Family Home
Sub Type Detached
Listing Status Sold
Purchase Type For Sale
Square Footage 2,066 sqft
Price per Sqft $193
Subdivision None Available
MLS Listing ID NJHT105990
Sold Date 11/20/20
Style Cape Cod
Bedrooms 3
Full Baths 1
HOA Y/N N
Abv Grd Liv Area 2,066
Originating Board BRIGHT
Year Built 1890
Annual Tax Amount $6,738
Tax Year 2020
Lot Size 52.160 Acres
Acres 52.16
Lot Dimensions 0.00 x 0.00
Property Description
Serene country living consisting of approx. 42+ preserved tillable acres of hay fields for farmland assessment which can be continued by current farmer. This older partial stone 3 bedroom home has 2 original stone fireplaces, one with wood stove, authentic beams, 2 sets of interior stairs (one is Jersey Winder), den with built-in bookshelves, ground level laundry room with outside access. Furnace and roof are approx. 10 yrs old, well pump is approx. 5 years old, electric wiring to pump & well is approx. 7 years old. There is a 100x40 barn with water, a 2 car detached garage with loft storage & electric, and a small milking shed. House sits down a long tree lined driveway offering privacy among the wildlife and nature. Property being sold strictly "as is".
Location
State NJ
County Hunterdon
Area Kingwood Twp (21016)
Zoning AR-2
Rooms
Other Rooms Living Room, Bedroom 2, Kitchen, Den, Bedroom 1, Laundry, Bathroom 3
Basement Partial
Interior
Interior Features Built-Ins, Additional Stairway, Carpet, Kitchen - Eat-In, Wood Stove
Hot Water Electric
Heating Forced Air
Cooling None
Flooring Carpet, Partially Carpeted, Vinyl, Wood
Fireplaces Number 2
Fireplaces Type Stone
Equipment Dryer, Oven/Range - Gas, Washer, Water Heater
Fireplace Y
Appliance Dryer, Oven/Range - Gas, Washer, Water Heater
Heat Source Oil
Laundry Main Floor
Exterior
Exterior Feature Patio(s), Porch(es)
Parking Features Additional Storage Area
Garage Spaces 2.0
Utilities Available Propane, Electric Available
Water Access N
View Garden/Lawn, Pasture
Roof Type Asphalt
Accessibility 2+ Access Exits, Level Entry - Main
Porch Patio(s), Porch(es)
Total Parking Spaces 2
Garage Y
Building
Lot Description Level, Open, Partly Wooded, Rural
Story 2
Sewer Cess Pool
Water Well
Architectural Style Cape Cod
Level or Stories 2
Additional Building Above Grade, Below Grade
New Construction N
Schools
Elementary Schools Kingwood Township School
School District Kingwood Township School
Others
Senior Community No
Tax ID 16-00026-00027
Ownership Fee Simple
SqFt Source Estimated
Acceptable Financing Cash
Listing Terms Cash
Financing Cash
Special Listing Condition Standard
Read Less

Bought with Barbara J Groogan • Coldwell Banker Hearthside Realtors
GET MORE INFORMATION




