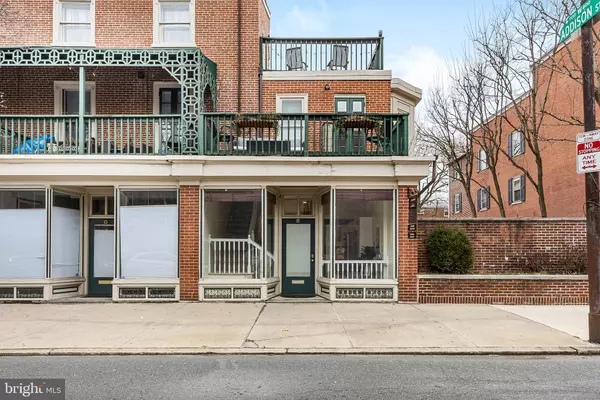For more information regarding the value of a property, please contact us for a free consultation.
736-38 PINE ST #UNIT E Philadelphia, PA 19106
Want to know what your home might be worth? Contact us for a FREE valuation!

Our team is ready to help you sell your home for the highest possible price ASAP
Key Details
Sold Price $298,000
Property Type Condo
Sub Type Condo/Co-op
Listing Status Sold
Purchase Type For Sale
Square Footage 944 sqft
Price per Sqft $315
Subdivision Society Hill
MLS Listing ID PAPH858046
Sold Date 03/20/20
Style Other
Bedrooms 1
Full Baths 2
Condo Fees $358/mo
HOA Y/N N
Abv Grd Liv Area 944
Originating Board BRIGHT
Year Built 1900
Annual Tax Amount $4,945
Tax Year 2020
Property Description
Located at the epicenter of three dynamic neighborhoods, this unique three story residence is in the center of it all! Kick your mornings off at nearby Chapterhouse Cafe, meet friends for a noteworthy lunch at CHeU Noodle Bar, and make a quick run to neighboring Whole Foods after the work day! On warm days, wander behind the property to find yourself in Perth and Addison Park, a Philly hidden gem! Enter the private S 8th Street Entrance into your recently renovated kitchen. Stainless Steel Appliances pair wonderfully with stark white and modern wood grain cabinetry. The exposed brick wall adds character and the central island with prep sink provides convenience! The entertainer of the home will enjoy hosting company in this sunny room which features two oversized windows and additional space for a dining room table with chairs! Locate the nearby staircase and head to the second level. Here you will find the Master Bedroom, a truly unique room boasting a large roof terrace, bay windows, queen bed platform and ensuite bathroom. A bifold closet completes this bedroom. Find your way back to the kitchen and take the opposite stairwell downstairs to find the homes third level. Here, the oversized windows from above illuminate an exposed brick living room complete with custom shelving and wine storage. Just beyond the living room is a convenient den, which could function wonderfully as an office, gym or guest quarters! A full bathroom with a shower and separate laundry room complete this level. For convenience, a Basement Storage Locker is provided in a secondary basement that is shared by condominium residents.
Location
State PA
County Philadelphia
Area 19106 (19106)
Zoning RM1
Direction West
Rooms
Basement Full, Fully Finished, Daylight, Partial, Shelving, Space For Rooms
Interior
Interior Features Wood Floors, Wine Storage, Upgraded Countertops, Recessed Lighting, Kitchen - Island, Kitchen - Eat-In, Combination Kitchen/Dining
Hot Water Electric
Heating Heat Pump(s)
Cooling Central A/C
Flooring Wood, Tile/Brick, Carpet
Equipment Oven - Double, Range Hood, Dishwasher, Refrigerator, Washer, Dryer, Water Heater, Stainless Steel Appliances
Appliance Oven - Double, Range Hood, Dishwasher, Refrigerator, Washer, Dryer, Water Heater, Stainless Steel Appliances
Heat Source Electric
Laundry Dryer In Unit, Washer In Unit, Basement
Exterior
Amenities Available None
Water Access N
Accessibility None
Garage N
Building
Story 3+
Unit Features Garden 1 - 4 Floors
Sewer Public Sewer
Water Public
Architectural Style Other
Level or Stories 3+
Additional Building Above Grade, Below Grade
New Construction N
Schools
Elementary Schools Mc Call Gen George
Middle Schools Mccall Gen
High Schools Franklin Benjamin
School District The School District Of Philadelphia
Others
Pets Allowed Y
HOA Fee Include Trash,Water,Sewer,Ext Bldg Maint,Other
Senior Community No
Tax ID 888035602
Ownership Condominium
Acceptable Financing Cash, Conventional, Other, Negotiable
Listing Terms Cash, Conventional, Other, Negotiable
Financing Cash,Conventional,Other,Negotiable
Special Listing Condition Standard
Pets Allowed Dogs OK, Cats OK, Size/Weight Restriction, Number Limit
Read Less

Bought with Deirdre M Affel • Compass RE
GET MORE INFORMATION




