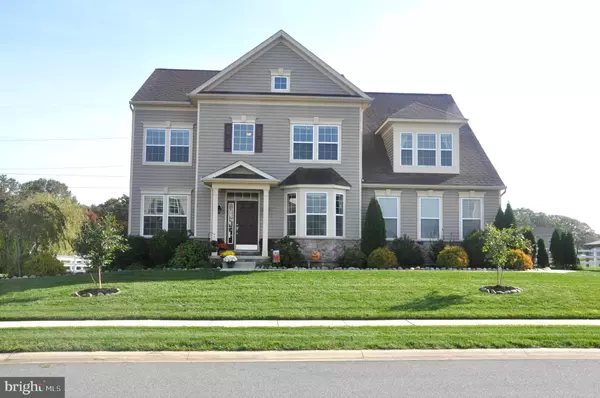For more information regarding the value of a property, please contact us for a free consultation.
705 WATERBIRD LN Middletown, DE 19709
Want to know what your home might be worth? Contact us for a FREE valuation!

Our team is ready to help you sell your home for the highest possible price ASAP
Key Details
Sold Price $505,000
Property Type Single Family Home
Sub Type Detached
Listing Status Sold
Purchase Type For Sale
Square Footage 3,350 sqft
Price per Sqft $150
Subdivision Augustine Creek
MLS Listing ID DENC511608
Sold Date 11/30/20
Style Colonial
Bedrooms 4
Full Baths 2
Half Baths 1
HOA Fees $29/ann
HOA Y/N Y
Abv Grd Liv Area 3,350
Originating Board BRIGHT
Year Built 2012
Annual Tax Amount $4,344
Tax Year 2020
Lot Size 0.510 Acres
Acres 0.51
Lot Dimensions 0.00 x 0.00
Property Description
Welcome to 705 Waterbird Lane located in the quiet and desirable neighborhood of Augustine Creek and the Appoquinimink School District! Here you will not be disappointed! As you approach the property you will be wowed by the lovely curb appeal appropriately accentuated by fall plants and decorations. Enter from the covered porch into the 2-story foyer and you will be totally awe-inspired by the pristine condition which is a testament to how lovingly the home has been cared for the past 8 years. The foyer is flanked by the formal living room on the left opposite the formal dining room. While the dining room has a bay window, both are carpeted and amplified with custom wood trim. Hardwood flooring flows through most of the main level as loads of recessed lights brighten each area. As you advance down the center hall and enter your dream kitchen you will be greeted by all black appliances, gas range, vented built-in microwave, double ovens, lots of cherry cabinetry including 42 inch cabinets, granite countertops and double stainless steel sinks. The perfect place to gather with family prepping meals and baking those holiday desserts. The open concept is perfectly designed so that it allows you to appreciate the breakfast bar with 11 inch overhang and the adjoining sunroom adorned with ceiling fan with remote. More than adequate is the pantry found just off the kitchen. The adjoining family room features 2-story ceiling, gas fireplace, ceiling fan and large windows through which an abundance of natural light shines. The owner is even leaving a huge flat screen TV and bracket for your enjoyment (antenna excluded). The 12x11 library/office with built-in live edge desk, powder room, bonus room and expanded hall closet complete the main level. As you head up the split staircase to the second level you will be impressed with the double balcony overlooking the foyer and family room. On this level you will also find an amazing master suite featuring his and her walk-in closets (one with attic access) and 10x9 sitting area to relax before retiring to bed. The master bath boasts a corner tub, stall shower, individual vanities and enclosed water closet for your privacy. Three more generously sized bedrooms and another full bathroom with double sinks, tub shower and linen closet occupy the upper level. Bedroom #3, 12x12 ft has a walk-in closet. The laundry room fully equipped with washer, dryer and shelves with the ability to hang clothes will be any homeowners delight. No shortage on storage space with the addition of two full-size hall closets. On the lower level you will find the full basement with rough-in plumbing for full bathroom, tankless water heater and fully-insulated walls to serve multiple family needs. Bring your ideas and finish it to your taste as a media room, den/office, recreational room, hobby room or simply storage. From the basement you can exit to the large fenced rear yard via exterior door (not egress window). The ability to access the rear yard multiple ways is definitely an asset; through the sliding glass door found in the sunroom, the main level bonus room and walkout basement. The 2-car side-entry garage and extended driveway all fit nicely on the flat 0.51 acre with in-ground fire pit. Properties in this community do not last long. Act quickly, put this on your list to tour now to make it your new Home for the Holidays! Functioning surveillance equipment in the property.
Location
State DE
County New Castle
Area South Of The Canal (30907)
Zoning NC21
Rooms
Other Rooms Living Room, Dining Room, Primary Bedroom, Sitting Room, Bedroom 2, Bedroom 3, Bedroom 4, Kitchen, Family Room, Basement, Library, Foyer, Sun/Florida Room, Bathroom 2, Bonus Room, Primary Bathroom
Basement Full, Unfinished, Sump Pump, Rough Bath Plumb, Space For Rooms, Poured Concrete, Outside Entrance, Interior Access
Interior
Interior Features Attic, Ceiling Fan(s), Floor Plan - Open, Pantry, Recessed Lighting, Soaking Tub, Stall Shower
Hot Water Natural Gas
Heating Forced Air
Cooling Central A/C
Fireplaces Number 1
Equipment Built-In Microwave, Dishwasher, Disposal, Dryer, Oven - Double, Refrigerator, Washer, Water Heater
Window Features Bay/Bow
Appliance Built-In Microwave, Dishwasher, Disposal, Dryer, Oven - Double, Refrigerator, Washer, Water Heater
Heat Source Natural Gas
Laundry Upper Floor
Exterior
Parking Features Additional Storage Area, Garage - Side Entry, Garage Door Opener, Inside Access
Garage Spaces 6.0
Water Access N
Accessibility None
Attached Garage 2
Total Parking Spaces 6
Garage Y
Building
Story 2
Sewer Public Sewer
Water Public
Architectural Style Colonial
Level or Stories 2
Additional Building Above Grade, Below Grade
New Construction N
Schools
School District Appoquinimink
Others
Senior Community No
Tax ID 13-014.10-134
Ownership Fee Simple
SqFt Source Assessor
Security Features Surveillance Sys
Acceptable Financing Cash, Conventional
Listing Terms Cash, Conventional
Financing Cash,Conventional
Special Listing Condition Standard
Read Less

Bought with Brent Applebaum • Coldwell Banker Realty



