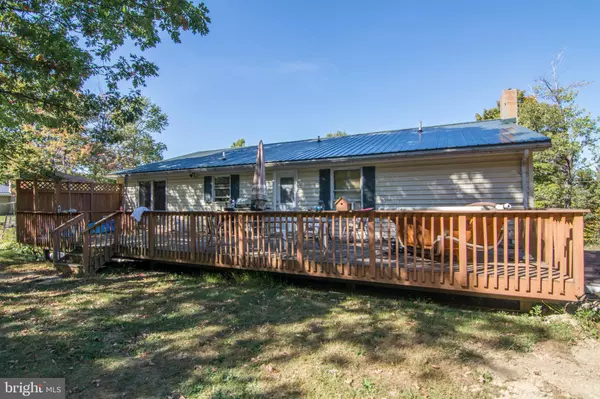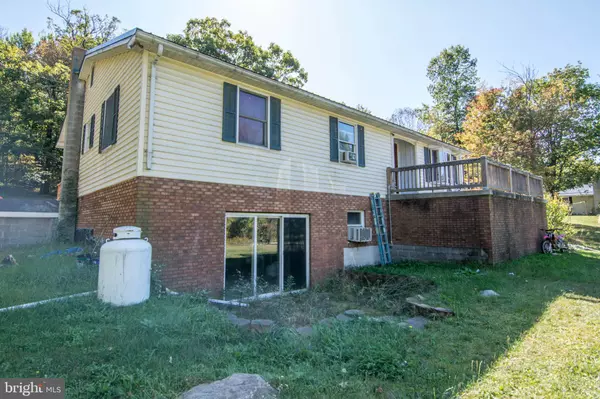For more information regarding the value of a property, please contact us for a free consultation.
4181 CHESTNUT GROVE RD Swanton, MD 21561
Want to know what your home might be worth? Contact us for a FREE valuation!

Our team is ready to help you sell your home for the highest possible price ASAP
Key Details
Sold Price $120,000
Property Type Single Family Home
Sub Type Detached
Listing Status Sold
Purchase Type For Sale
Square Footage 2,950 sqft
Price per Sqft $40
Subdivision Backbone Mountain
MLS Listing ID MDGA131708
Sold Date 03/30/20
Style Raised Ranch/Rambler
Bedrooms 3
Full Baths 2
HOA Y/N N
Abv Grd Liv Area 1,750
Originating Board BRIGHT
Year Built 1988
Annual Tax Amount $1,753
Tax Year 2020
Lot Size 1.000 Acres
Acres 1.0
Property Description
Location, location is where you will find this 3BR, 2BA home waiting for your vision! The interior features main level living with large kitchen, dining area & living room plenty big to host your family and friends anytime of the year!! Home features 2 heat sources and a basement w/plenty of unused space for game room, second living space, office, etc the possibilities are endless. The 1 acre lot features a large level yard & large decks for entertaining and shed for extra storage. Located between Oakland & Westernport and only a few short miles to Jennings Randolph Lake & Deep Creek Lake this property is sure to have everything you want and need in a home but you need to bring your vision to make it your own with a clean palette! Potomac State Forest is just outside your door! Call today for your showing!
Location
State MD
County Garrett
Zoning R
Rooms
Other Rooms Living Room, Dining Room, Primary Bedroom, Bedroom 2, Bedroom 3, Kitchen, Family Room, Primary Bathroom
Basement Full, Improved, Heated, Interior Access
Main Level Bedrooms 3
Interior
Interior Features Carpet, Ceiling Fan(s), Dining Area, Entry Level Bedroom, Floor Plan - Traditional, Primary Bath(s), Water Treat System, Wood Stove, Kitchen - Island
Hot Water Electric
Heating Baseboard - Hot Water, Baseboard - Electric
Cooling Ceiling Fan(s)
Flooring Carpet, Vinyl
Fireplaces Number 1
Fireplaces Type Wood
Equipment Refrigerator, Stove, Dishwasher, Microwave, Dryer, Washer
Fireplace Y
Appliance Refrigerator, Stove, Dishwasher, Microwave, Dryer, Washer
Heat Source Electric, Wood
Exterior
Exterior Feature Deck(s)
Parking Features Oversized
Garage Spaces 2.0
Water Access N
Roof Type Metal
Accessibility None
Porch Deck(s)
Attached Garage 2
Total Parking Spaces 2
Garage Y
Building
Lot Description Backs to Trees, Front Yard, Level, Private, Rear Yard, Road Frontage
Story 2
Sewer Community Septic Tank, Private Septic Tank
Water Well
Architectural Style Raised Ranch/Rambler
Level or Stories 2
Additional Building Above Grade, Below Grade
New Construction N
Schools
Elementary Schools Call School Board
Middle Schools Southern Middle
High Schools Southern Garrett High
School District Garrett County Public Schools
Others
Senior Community No
Tax ID 1204001222
Ownership Fee Simple
SqFt Source Assessor
Special Listing Condition Standard
Read Less

Bought with Tammy Natolly • Long & Foster Real Estate, Inc.



