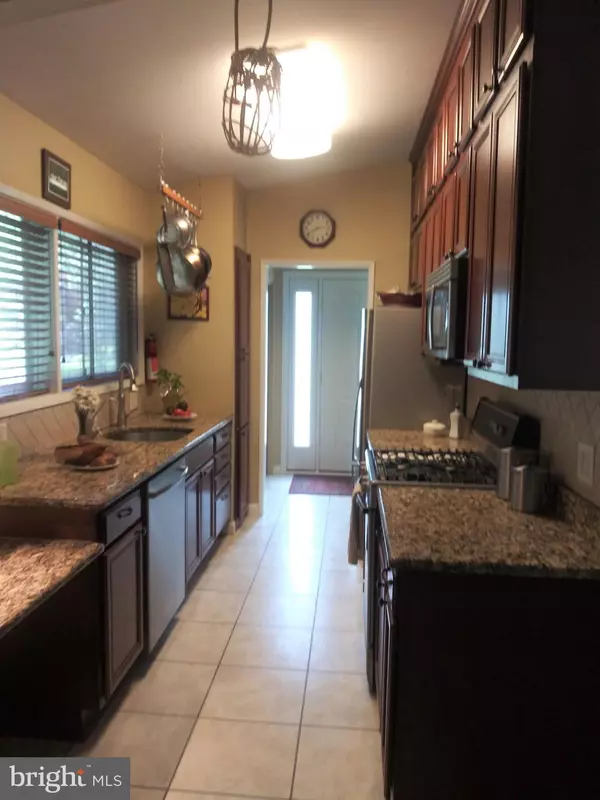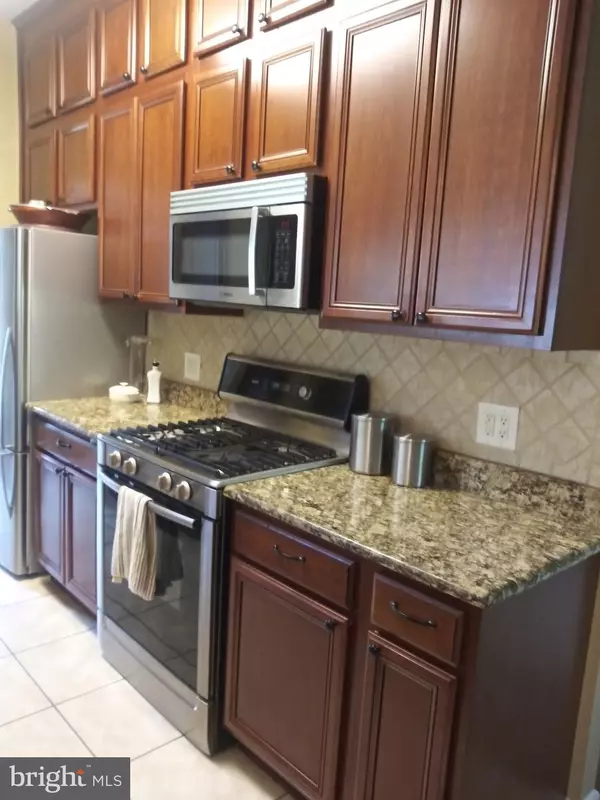For more information regarding the value of a property, please contact us for a free consultation.
1614 LAFAYETTE WAY Blue Bell, PA 19422
Want to know what your home might be worth? Contact us for a FREE valuation!

Our team is ready to help you sell your home for the highest possible price ASAP
Key Details
Sold Price $365,000
Property Type Single Family Home
Sub Type Detached
Listing Status Sold
Purchase Type For Sale
Square Footage 1,736 sqft
Price per Sqft $210
Subdivision Center Sq Green
MLS Listing ID PAMC654176
Sold Date 09/30/20
Style Contemporary,Split Level
Bedrooms 3
Full Baths 1
Half Baths 1
HOA Y/N N
Abv Grd Liv Area 1,428
Originating Board BRIGHT
Year Built 1958
Annual Tax Amount $3,631
Tax Year 2020
Lot Size 0.314 Acres
Acres 0.31
Lot Dimensions 100.00 x 0.00
Property Description
Lovely Blue Bell Home in Award-Winning Wissahickon School District. Fully updated Kitchen with gleaming granite counter tops, Stainless Steel Fisher Paykel Refrigerator, Bosch Stainless Steel Range/Oven with Heating Drawer, and Bosch dishwasher. Kitchen has Tile Floor, Upscale Window Treatments, and built in granite space for eating or using as a desk, Floors have Wall-to-Wall Carpet with Hardwood underneath throughout the home. The Three-Season Room has Windows to close to keep the heat in when the weather gets cooler; and completely Screened-In steps away from the Kitchen for picnics in the breezes without the bugs! Backyard is big enough for Sports, and your Vegetable Garden! Home has One-Car Garage and Parking for more than 4 Cars. Upstairs there are Three Cozy Bedrooms and a Fully Updated Bathroom withTile Walls and Floors and a Skylight to keep it bright. There is a finished Family Room downstairs with Laundry area and Powder Room. Close to major roads - Blue Route, Turnpike, 202, 309, 73, and Train Station. New Einstein hospital minutes away and close to Plymouth Meeting, King of Prussia, and Montgomery Malls. So pack up your basketball net and get ready to put it in your new driveway!
Location
State PA
County Montgomery
Area Whitpain Twp (10666)
Zoning R2
Direction Northwest
Rooms
Other Rooms Living Room, Dining Room, Kitchen, Family Room, Sun/Florida Room, Bathroom 1, Half Bath
Basement Partially Finished
Interior
Hot Water Natural Gas
Heating Forced Air
Cooling Central A/C
Flooring Fully Carpeted, Hardwood
Equipment Built-In Microwave, Built-In Range, Dryer - Gas, Oven/Range - Gas, Stainless Steel Appliances, Refrigerator
Furnishings No
Fireplace N
Appliance Built-In Microwave, Built-In Range, Dryer - Gas, Oven/Range - Gas, Stainless Steel Appliances, Refrigerator
Heat Source Natural Gas
Laundry Basement
Exterior
Exterior Feature Porch(es), Enclosed, Screened
Parking Features Garage Door Opener
Garage Spaces 5.0
Water Access N
Roof Type Shingle
Accessibility Other
Porch Porch(es), Enclosed, Screened
Attached Garage 1
Total Parking Spaces 5
Garage Y
Building
Story 3
Sewer Public Sewer
Water Public
Architectural Style Contemporary, Split Level
Level or Stories 3
Additional Building Above Grade, Below Grade
New Construction N
Schools
Elementary Schools Stony Creek
Middle Schools Wissahickon
High Schools Wissahickn
School District Wissahickon
Others
Pets Allowed Y
Senior Community No
Tax ID 66-00-03091-002
Ownership Fee Simple
SqFt Source Assessor
Acceptable Financing Cash, Conventional, FHA, FHA 203(b), VA
Horse Property N
Listing Terms Cash, Conventional, FHA, FHA 203(b), VA
Financing Cash,Conventional,FHA,FHA 203(b),VA
Special Listing Condition Standard
Pets Allowed No Pet Restrictions
Read Less

Bought with Megan M Augustin • BHHS Fox & Roach Wayne-Devon
GET MORE INFORMATION




