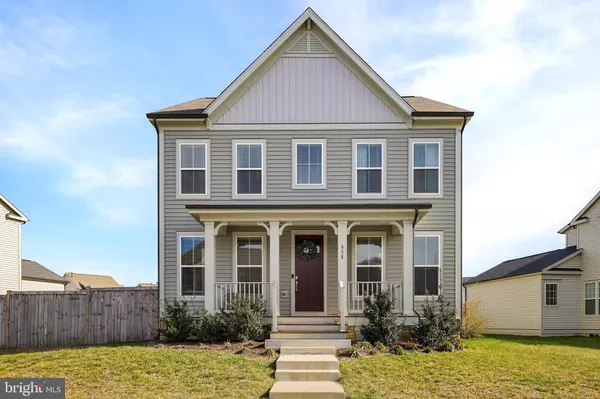For more information regarding the value of a property, please contact us for a free consultation.
538 APRICOT ST Stafford, VA 22554
Want to know what your home might be worth? Contact us for a FREE valuation!

Our team is ready to help you sell your home for the highest possible price ASAP
Key Details
Sold Price $469,900
Property Type Single Family Home
Sub Type Detached
Listing Status Sold
Purchase Type For Sale
Square Footage 2,846 sqft
Price per Sqft $165
Subdivision Embrey Mill
MLS Listing ID VAST219712
Sold Date 04/15/20
Style Traditional
Bedrooms 4
Full Baths 2
Half Baths 1
HOA Fees $125/mo
HOA Y/N Y
Abv Grd Liv Area 2,494
Originating Board BRIGHT
Year Built 2017
Annual Tax Amount $4,135
Tax Year 2019
Lot Size 7,288 Sqft
Acres 0.17
Property Description
Retreat to your very own sanctuary in this ravishing single family home nestled in Embrey Mill subdivision centrally located close to major commuting routes, shops and restaurants. Stunning hardwood floors adorn the main level, which features formal living and dining area, kitchen, and a family room with fireplace. This house boasts its bright and modern gourmet kitchen with granite counter tops, stainless steel appliances, subway backsplash and pendant lights. Upper level features 4 bedrooms and 2 full baths. Finished basement is a great space for recreation. Enjoy the outdoors on the stunning custom patio in the fenced-in backyard. Community amenities offer swimming pool, totlot, walking trails, basket ball court and more! Don't miss this home that offers both: space and amenities!
Location
State VA
County Stafford
Zoning PD2
Rooms
Basement Full
Interior
Interior Features Ceiling Fan(s)
Hot Water Natural Gas
Heating Forced Air
Cooling Central A/C
Equipment Built-In Microwave, Cooktop, Dishwasher, Disposal, Refrigerator, Stove
Fireplace N
Appliance Built-In Microwave, Cooktop, Dishwasher, Disposal, Refrigerator, Stove
Heat Source Natural Gas
Exterior
Parking Features Garage - Rear Entry, Garage Door Opener
Garage Spaces 2.0
Amenities Available Swimming Pool, Tot Lots/Playground, Jog/Walk Path, Fitness Center, Basketball Courts
Water Access N
Accessibility Other
Attached Garage 2
Total Parking Spaces 2
Garage Y
Building
Story 3+
Sewer Public Sewer
Water Public
Architectural Style Traditional
Level or Stories 3+
Additional Building Above Grade, Below Grade
New Construction N
Schools
School District Stafford County Public Schools
Others
HOA Fee Include Snow Removal,Trash,Common Area Maintenance
Senior Community No
Tax ID 29-G-3- -294
Ownership Fee Simple
SqFt Source Assessor
Special Listing Condition Standard
Read Less

Bought with Cindy S Fox • Long & Foster Real Estate, Inc.
GET MORE INFORMATION




